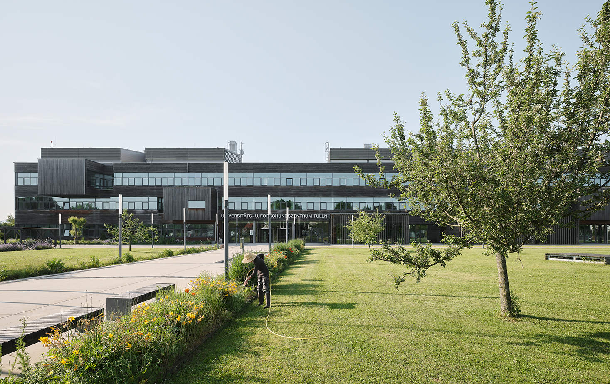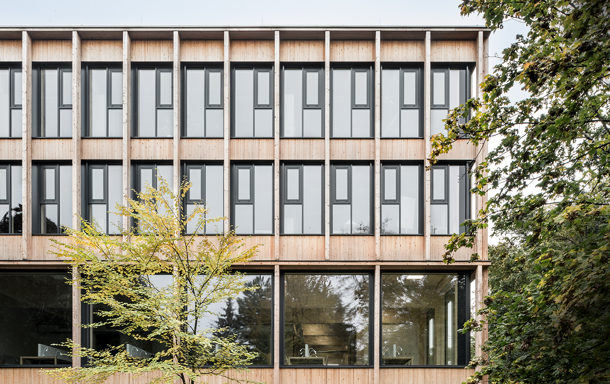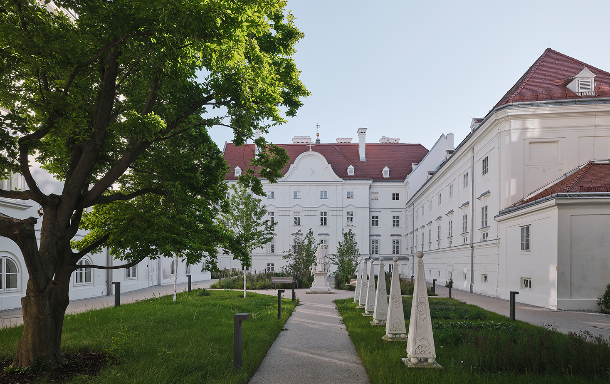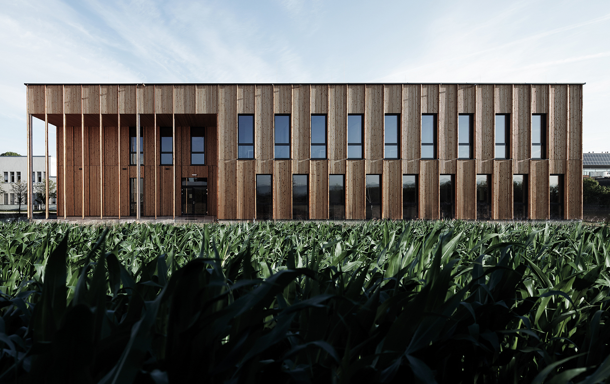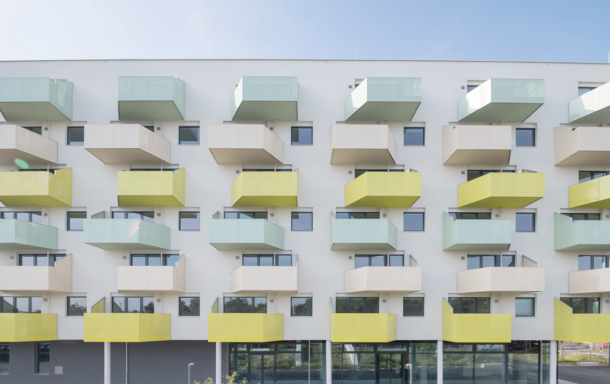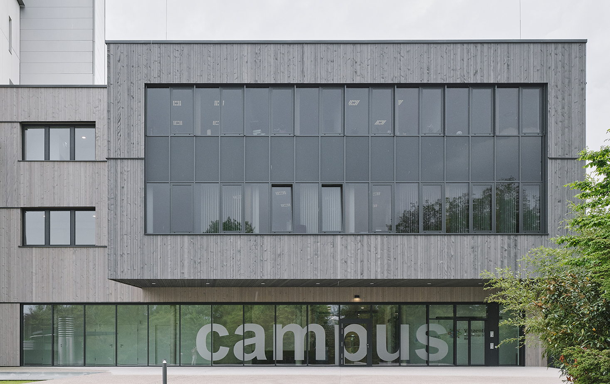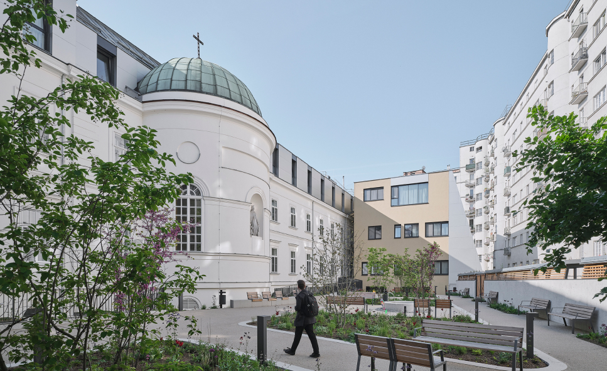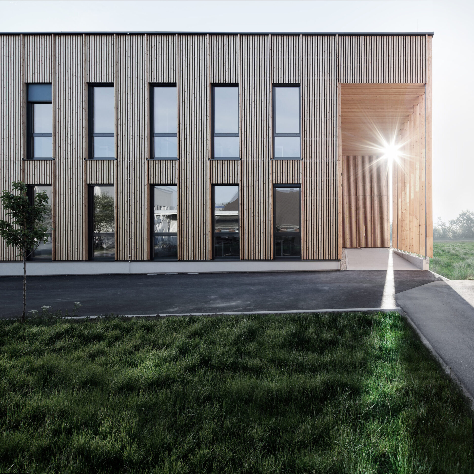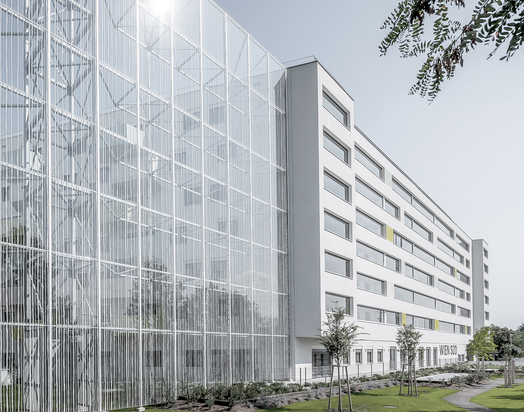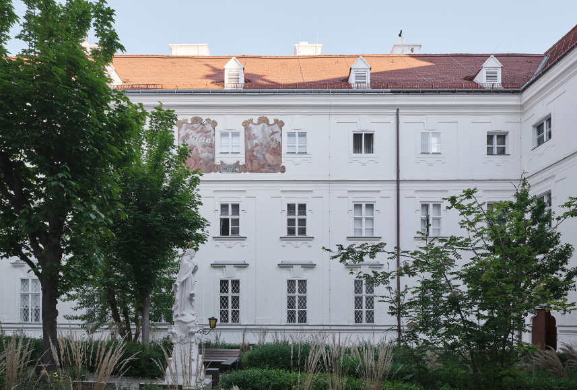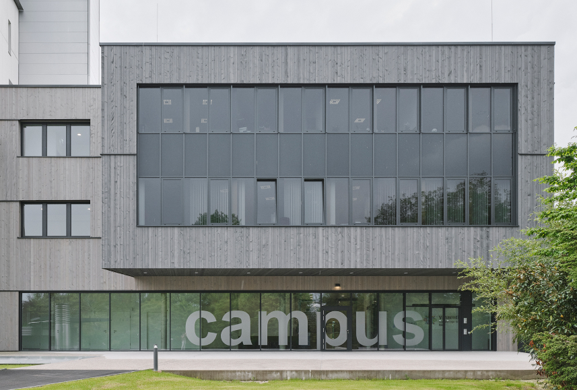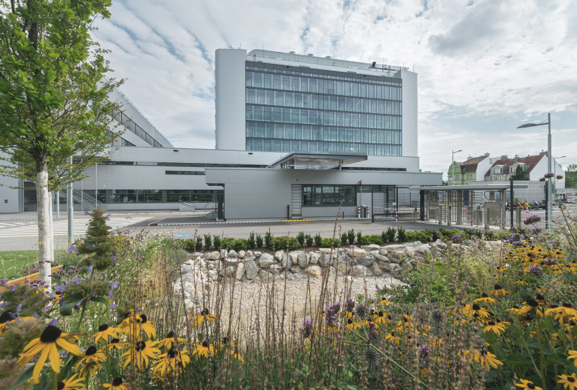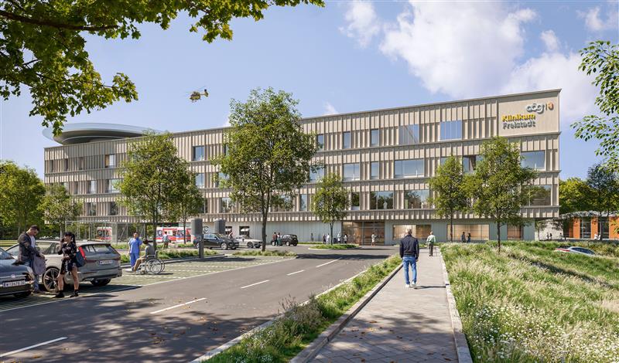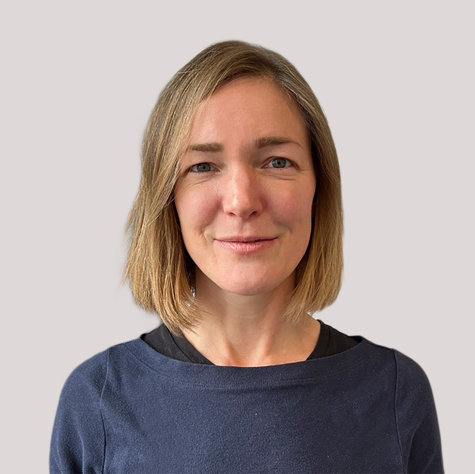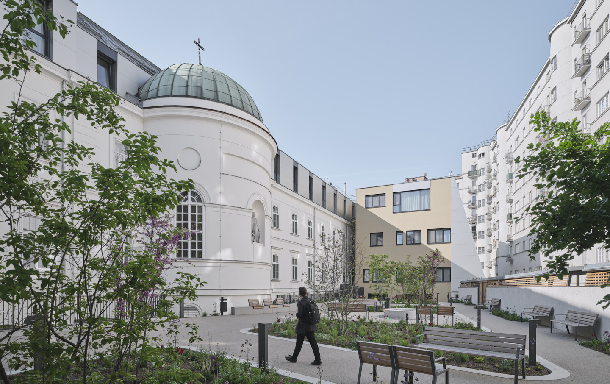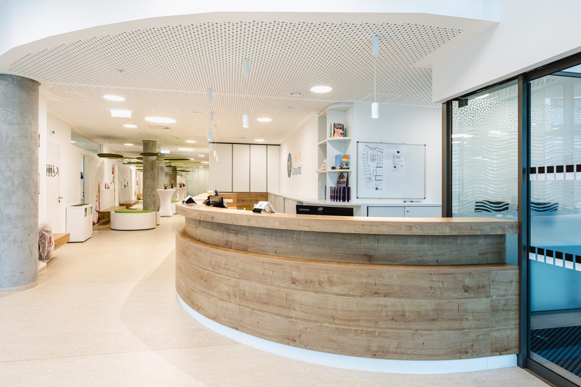Vision
The architecture of DELTA is the expression of a basic attitude. We align our position with four principles: Ecology, economy, social aspects and design. Therefore, we always research the latest technology and listen carefully to the needs of our clients and future users. Our solutions are versatile in their use, attractive in their design, and sustainable in their materials. As a result, they outlast the life cycle of entire generations.
“Our research buildings encourage communication and interaction among its users.”
“Being able to have direct, physical interaction with colleagues motivates employees to leave the home office and come back to the workplace. Our buildings must create spaces where this can be achieved to the greatest possible extent.”
“Life designs change throughout the years. Architecture must therefore be versatile and function at every stage.”
“Preserving what exists and getting the most out of the building structure – that’s a matter of the heart.”
“Education knows no horizon, but many ways to get there.”
We are eager for knowledge
Our thirst for knowledge drives us and motivates us to constantly rethink subject areas. We are passionate about socially relevant topics and understand our focus as follows:
