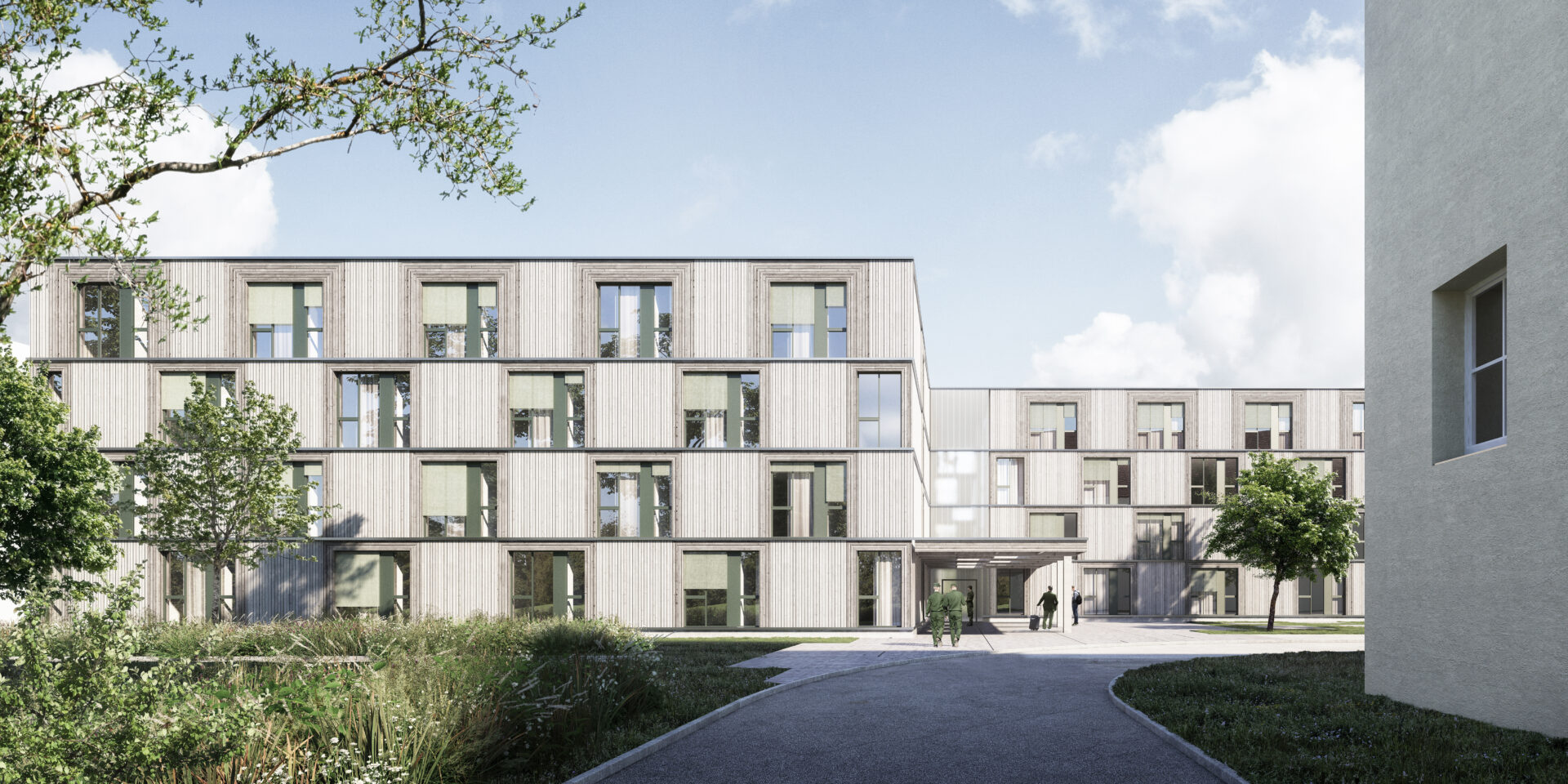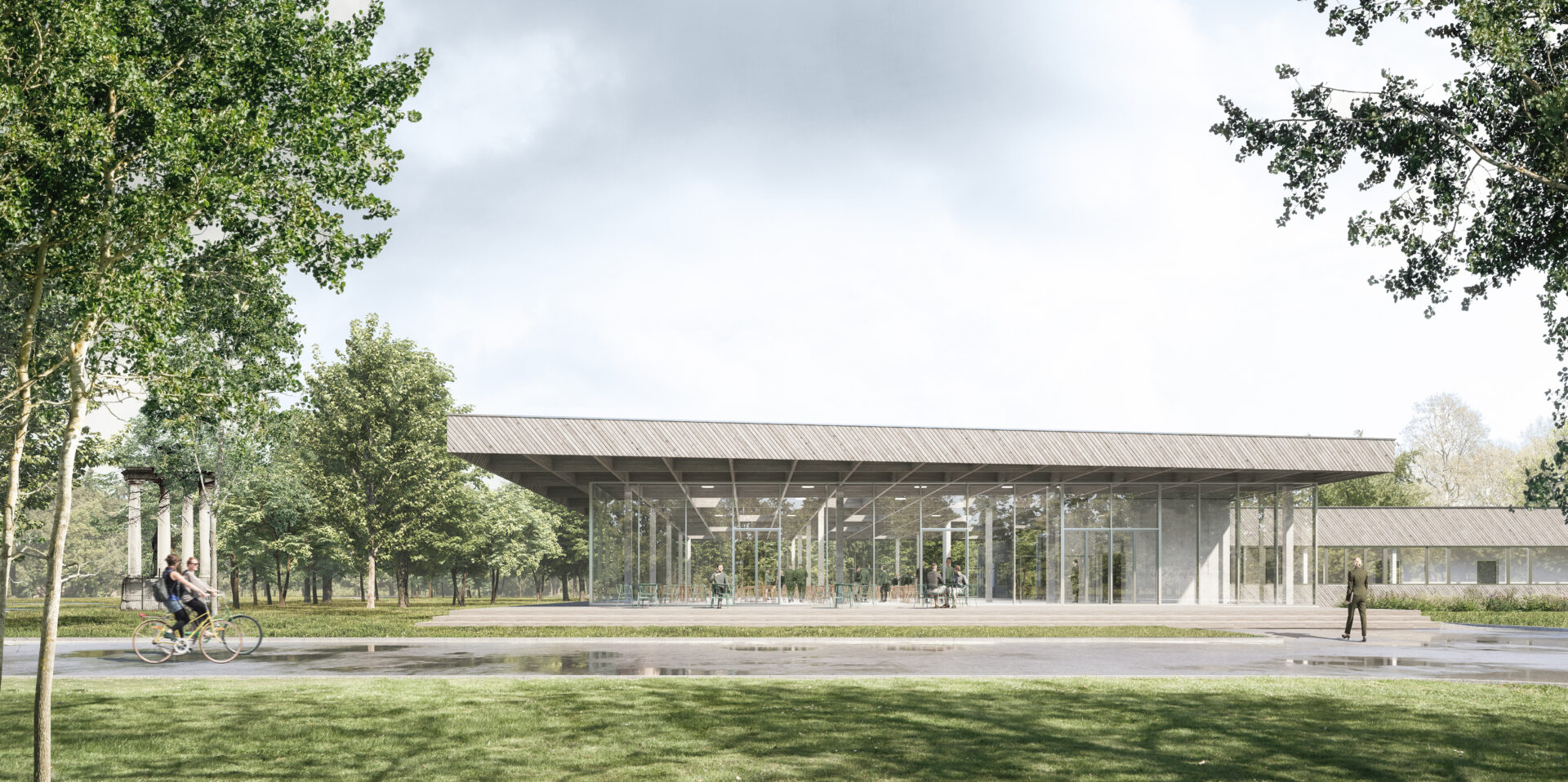
Competition – DAUN Barracks
Theresian Military Academy – DAUN Barracks, New Accommodation and Service Building
On the historic grounds of the academy park in Wiener Neustadt, the new accommodation building for officer training and further education forms an addition to the military education offer. At the same time, the new accommodation building also forms a supplement and logical continuation of the building structure in the inner courtyard of the DAUN barracks. The accommodation building is divided into three structures, whereby the middle structure takes over the alignment of the middle section of the DAUN barracks. The chosen siting of the structures achieves a logical completion in terms of urban planning.
Protected by a canopy, the entrance to the centrally located stairwell of the accommodation building is reached. The stairwell can also be reached directly from the outside through the shoe washing room. The stairwell with the handicapped accessible elevator at the intersection of the three structures of the accommodation building connects all floors and thus serves as a distribution hall for all functions. The accommodation administration and a meeting room as well as the two handicapped-accessible 1-bed rooms are located on the first floor directly at the entrance.

Directly next to the stairwell, the common rooms and the additional sanitary rooms are planned in the middle section on each floor. The central access hall, the “heart” of the accommodation building with its many views in and out, serves as an additional recreation area and communication zone for the officers. The well-lit access corridors with their visual links to the outside also become places for meeting and communication. Open escape staircases are located at the respective ends of the building for rapid evacuation in case of need. These escape staircases are designed so that they can also be used as balconies protected from the weather.
The room module system of the accommodation building allows a high degree of flexibility in floor plan design. Since an accommodation module with 42m² consists of 2 single room modules, a conversion to an accommodation module with 21m² and vice versa from 21m² to 42m² can be easily realized.