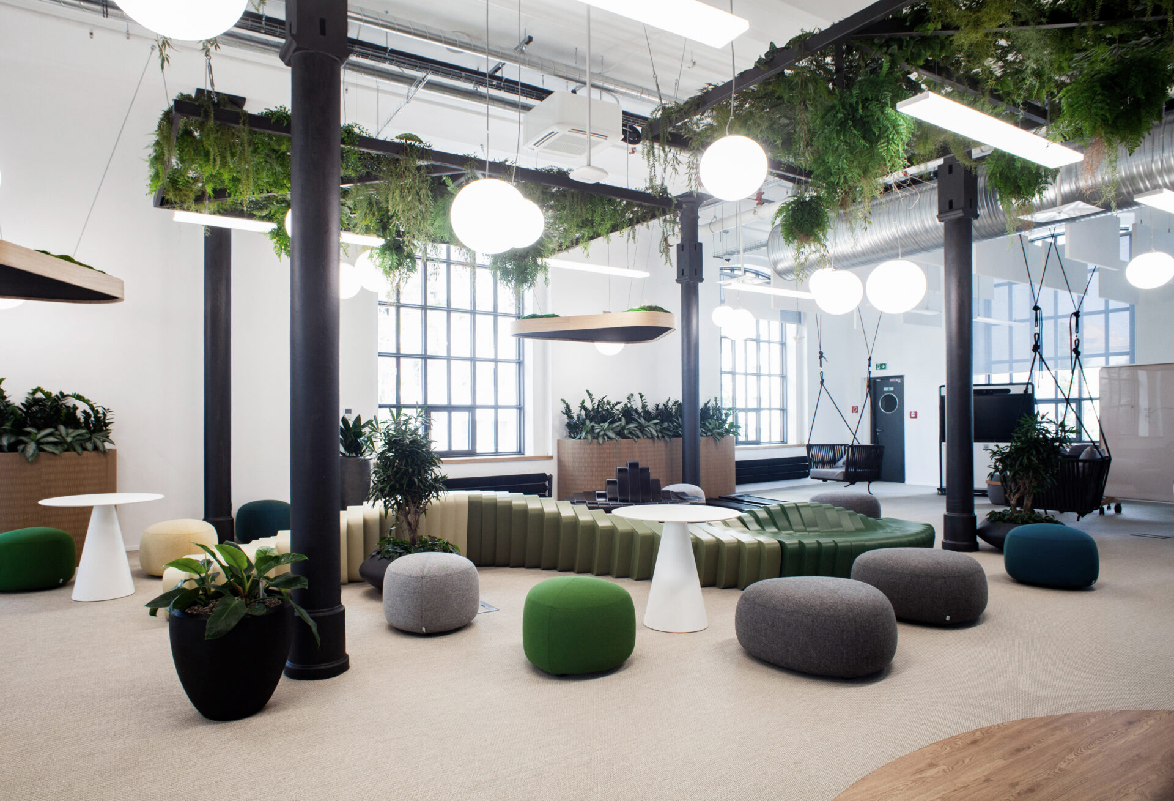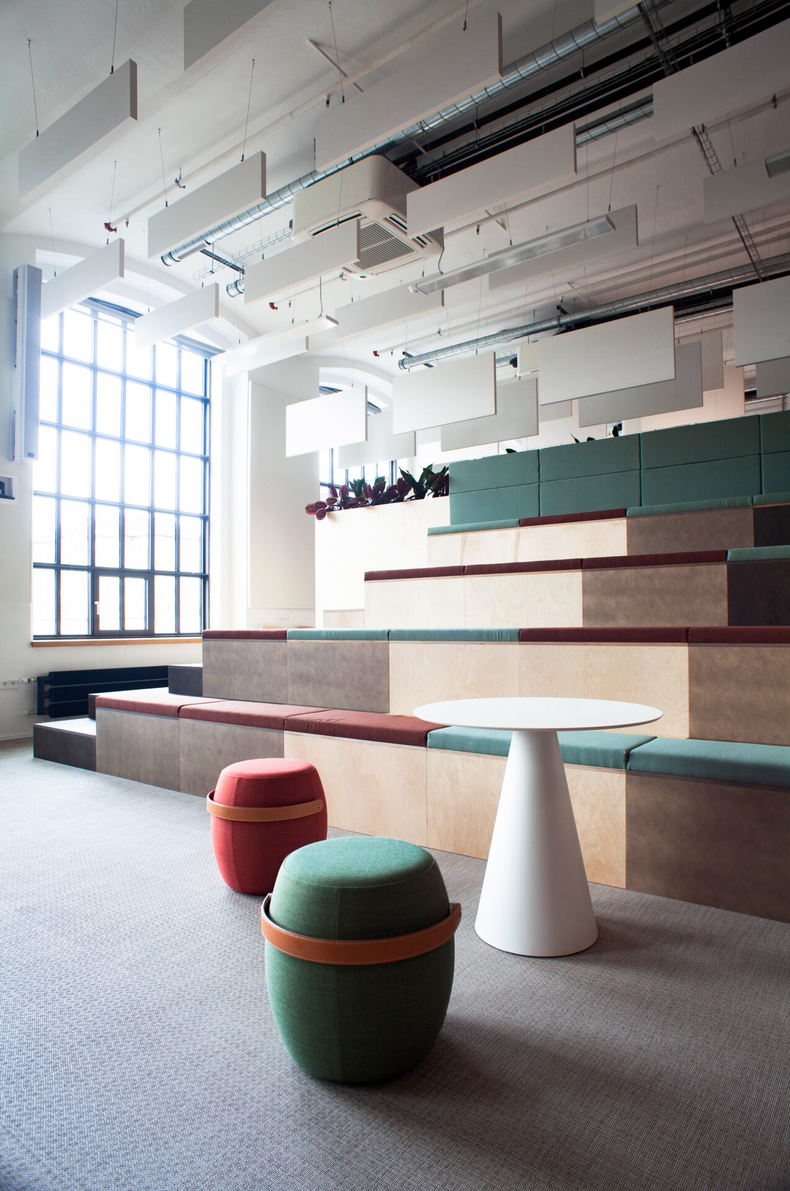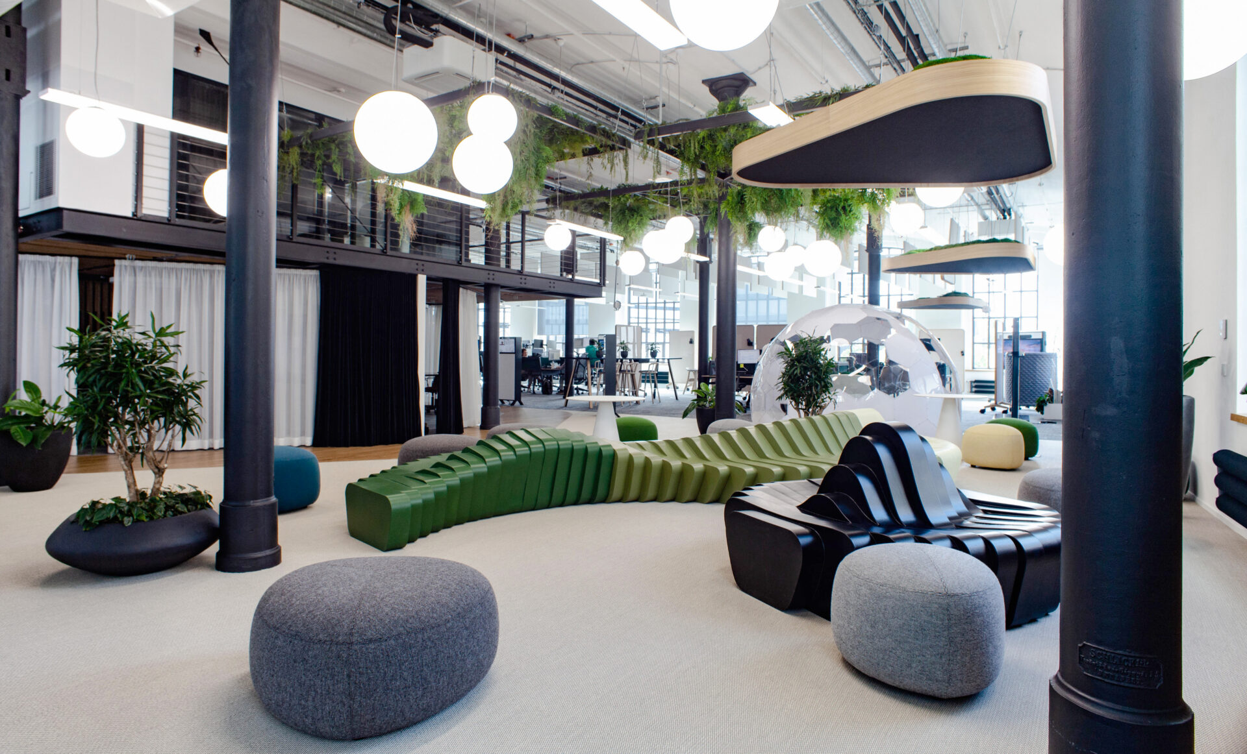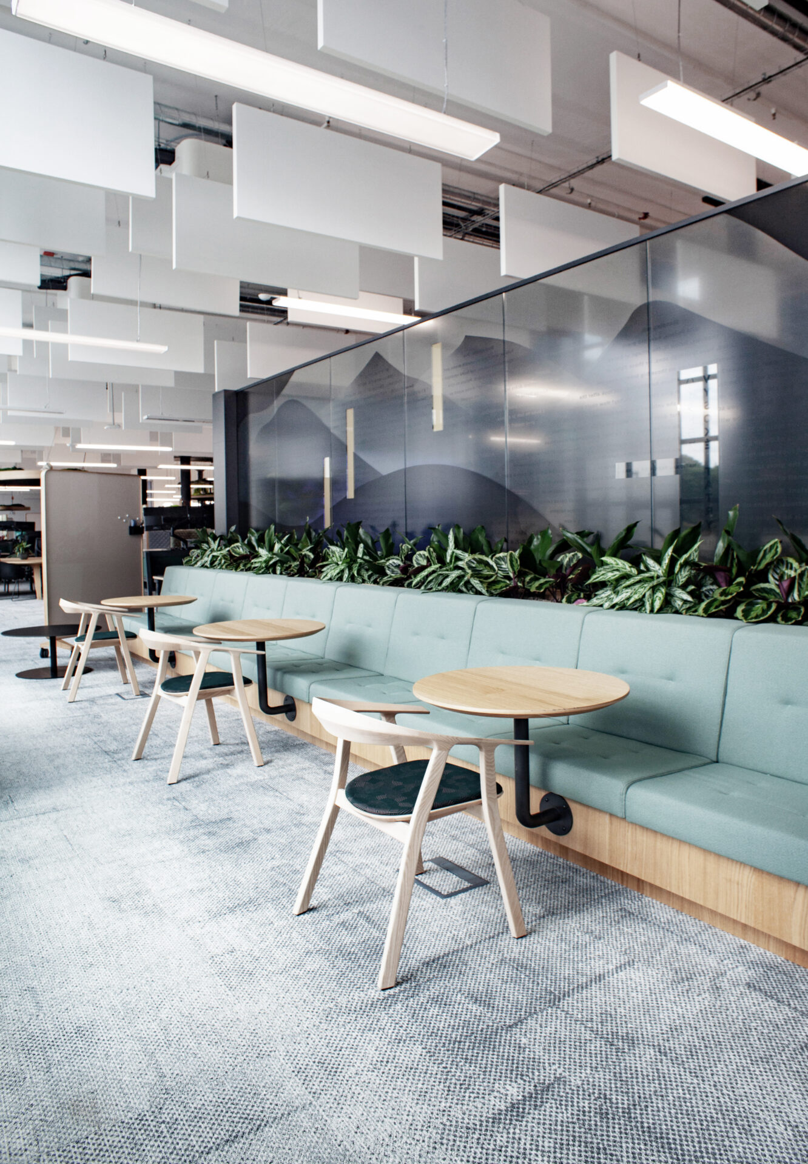
Takeda Innovation Capability Center, Bratislava
| Bratislava, Slovakia | |
| Client: Takeda Pharmaceuticals Slovakia s.r.o. | |
| Design and architectural work: 06/2021 – 10/2021 | |
| Project duration: 10/2021 – 3/2022 | |
| Investments approx. 9 million euros | |
| Total floor area of Takeda: 3.950 m2 | |
| Total rental area of the Pradiareň 1900 building: 14870 m2 |
Generously devised and comfortable working premises featuring the most advanced technologies were designed for the Innovation Center of the multinational Takeda Pharmaceutical Company by Jacobs, an international architectural studio. The conceptual design of the project provided on paper was brought to life by the Slovak DELTA Group, acting as a local architect, with their team of architects and technicians.

The building impresses by the latest technologies which are the bearers of intelligent operation and facility management. Having become a model for other centers of the Takeda company, this center is referred to as a prestigious innovation base, a breeding ground for the greatest talents in the field of data and digital technologies necessary for the development of innovations. Moreover, choosing the brownfield option meets the company`s mission to build the center in harmony with the environmental principles of sustainable construction.


DELTA´s key task was to come up with architectural, construction and technical solutions for the Takeda company´s premises and submit them to the costumer. The premises are functionally divided into an “open-plan office” and a mezzanine area with two separate parts accessed by means of five suspended steel staircases with wooden steps. The entire office space includes diverse workplaces and meeting spaces as well as a reception, socializing and relaxation areas and a unique coffee point. Smaller meeting rooms, other relaxation areas, technical and hygienic facilities are also available under the maisonette.
The entire space of this brownfield responds to the requirement for a hybrid workplace, which allows for sufficient spatial and technical background for the development of new technologies in the industry, a modern way of working and brainstorming.
DELTA Scope
| Local construction supervision |
| Integrating overall coordination |
| Integrierende Gesamtkoordination |
| BIM: Creating an accurate 3D model of the allocated space based on laser scanning |
| Mixed Reality: using Fit-Out-in Shell and Core apps with HoloLens2 virtual glasses Subcontratcor coordination |
Special Features
| Transformation of a brownfield site into a technologically advanced office building for development and innovation |
| The project was realised in line with Takeda’s commitment to environmental sustainability, including carbon neutrality – BREEAM environmental certification of the building |
| Investor focus on the use of low-emission materials Use of 3D scanning and mixed reality on site Share on Twitter Share on LinkedIn Share on Facebook |