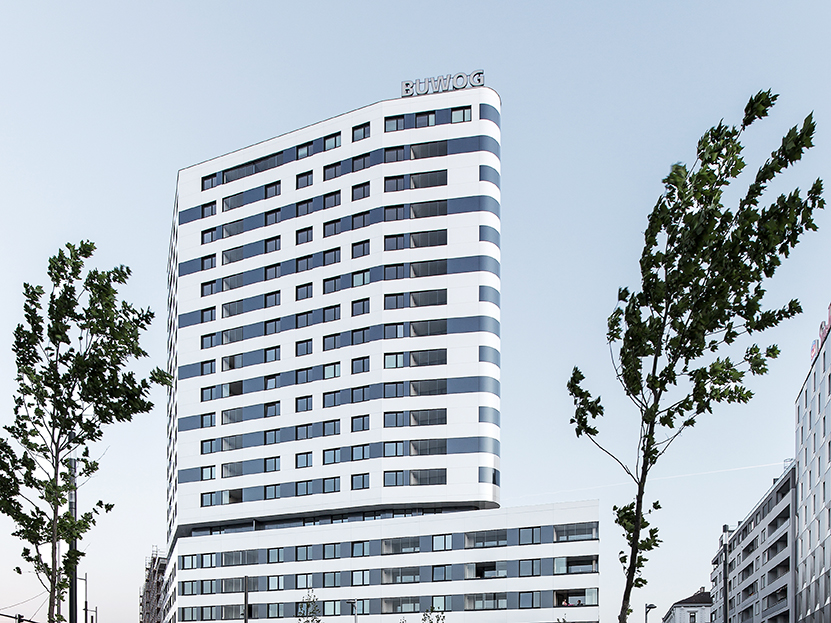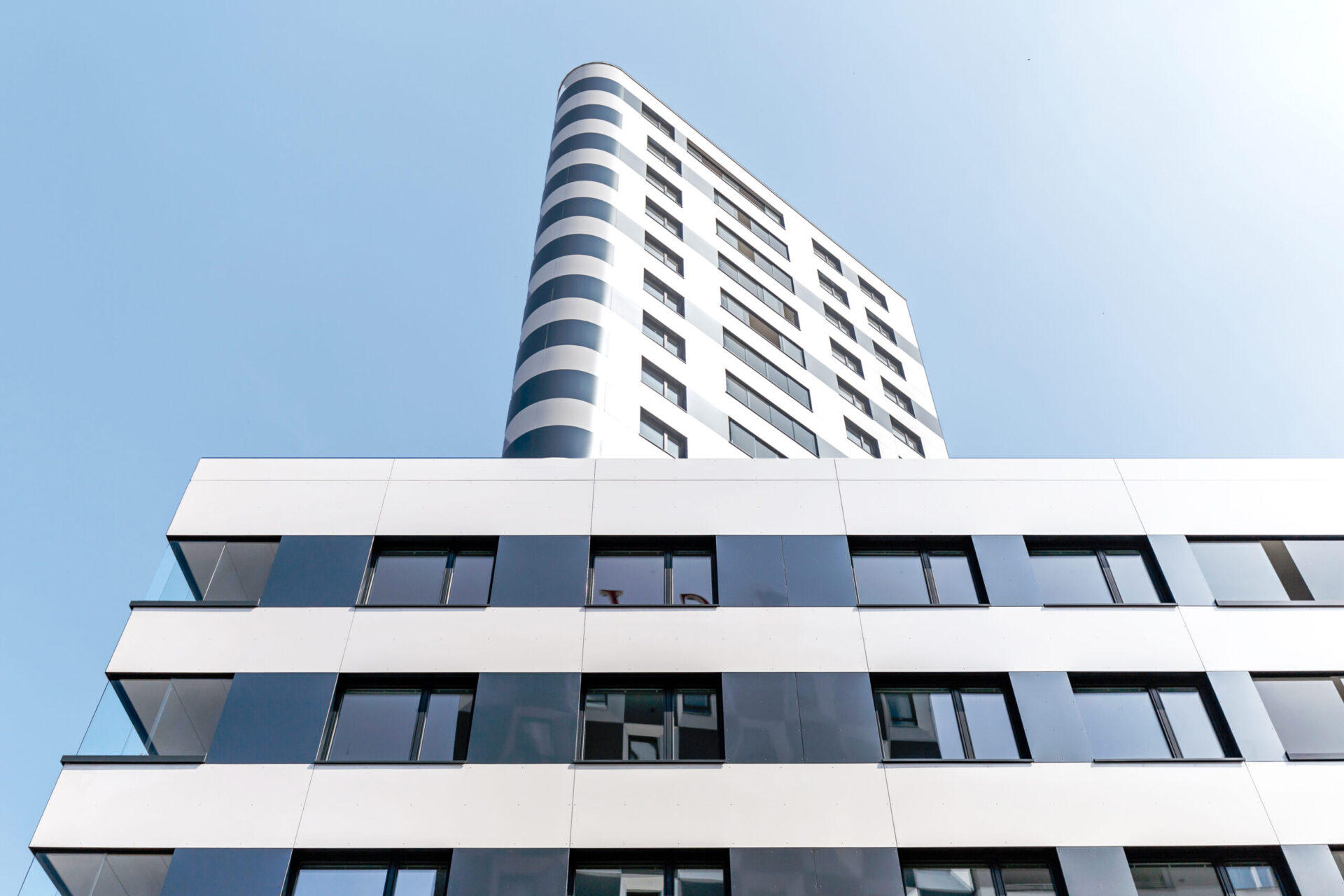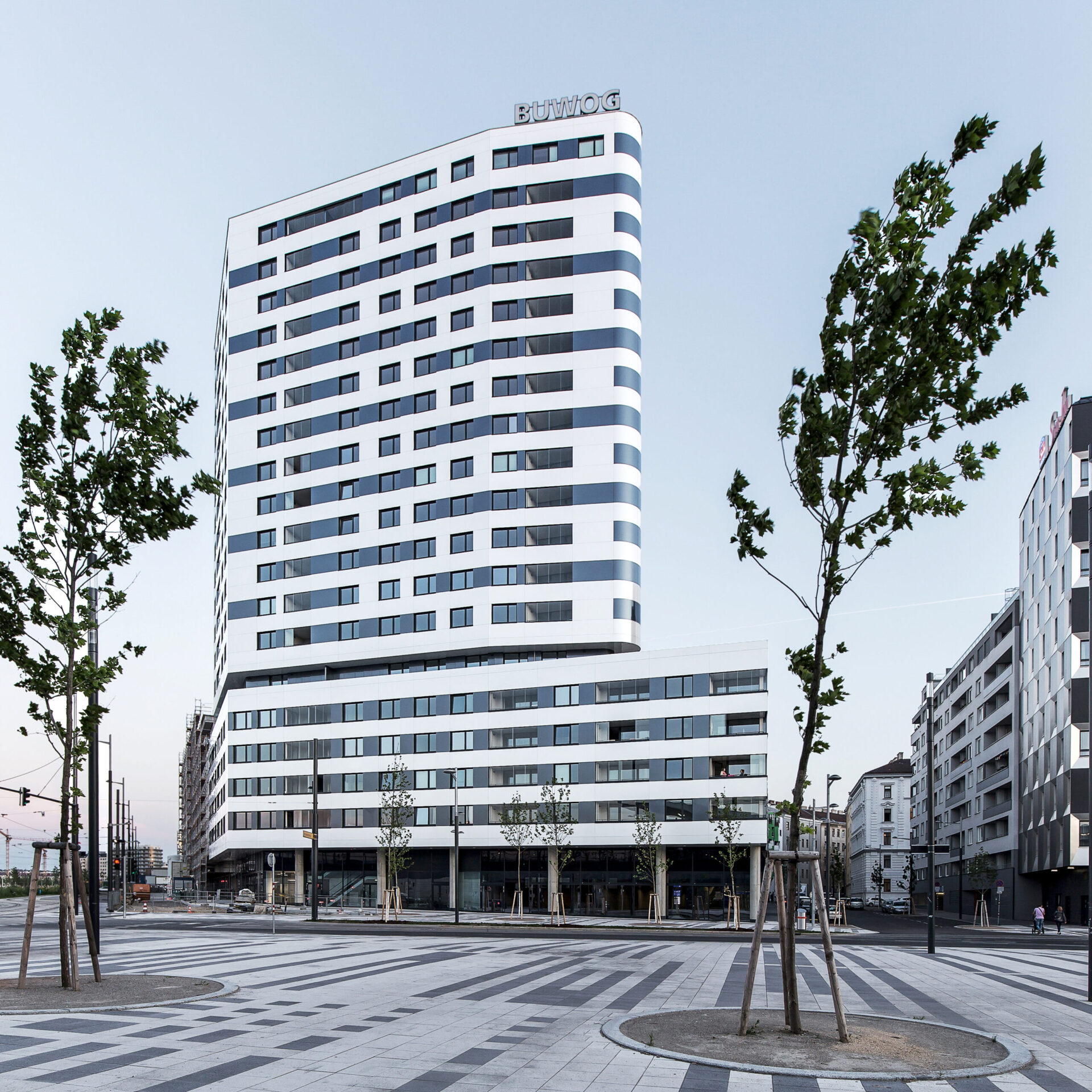
Sky Tower – High-rise residential building at the main station, Vienna
| Vienna, Austria | |
| Developer: BUWOG | |
| Project duration: 2013- 2016 | |
| Area: 9,900 m² | |
| Building height: 60 m | |
| Number of apartments: 127 apartments (privately financed property) | |
| residential building with commercial space on the first floor |
The high-rise residential building at the main train station is divided into a base and a tower. The first floor to the 4th floor form the base, above which are floors 5 to 18, which are set off from the base body as a slender tower.

The ventilated façade cladding in a white base color with accentuated, offset window bands in dark gray create a balance of metropolitan elegance and residential liveliness appropriate to the site.

Access to the landscaped courtyard, which is available to all residents of the building, is via the entrance lobby. Here there is a playground for small children and a playground for young people.
DELTA Scope
| selection procedure |
| architecture |