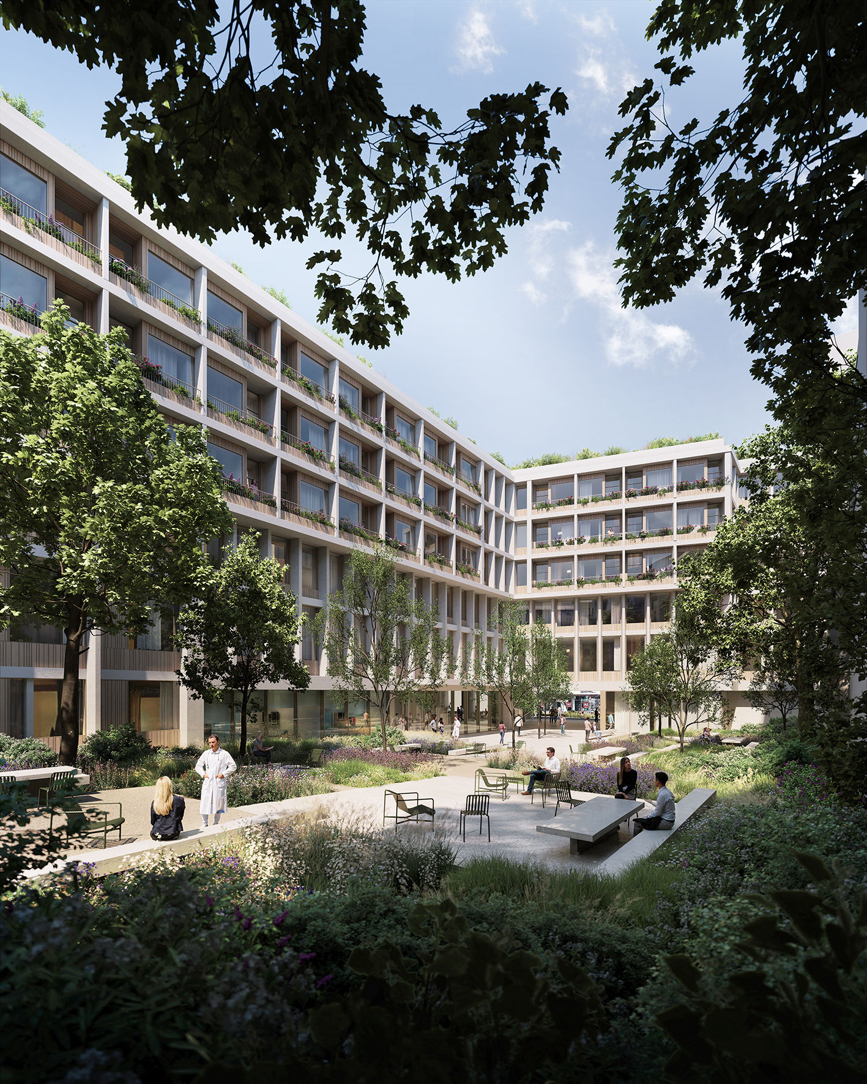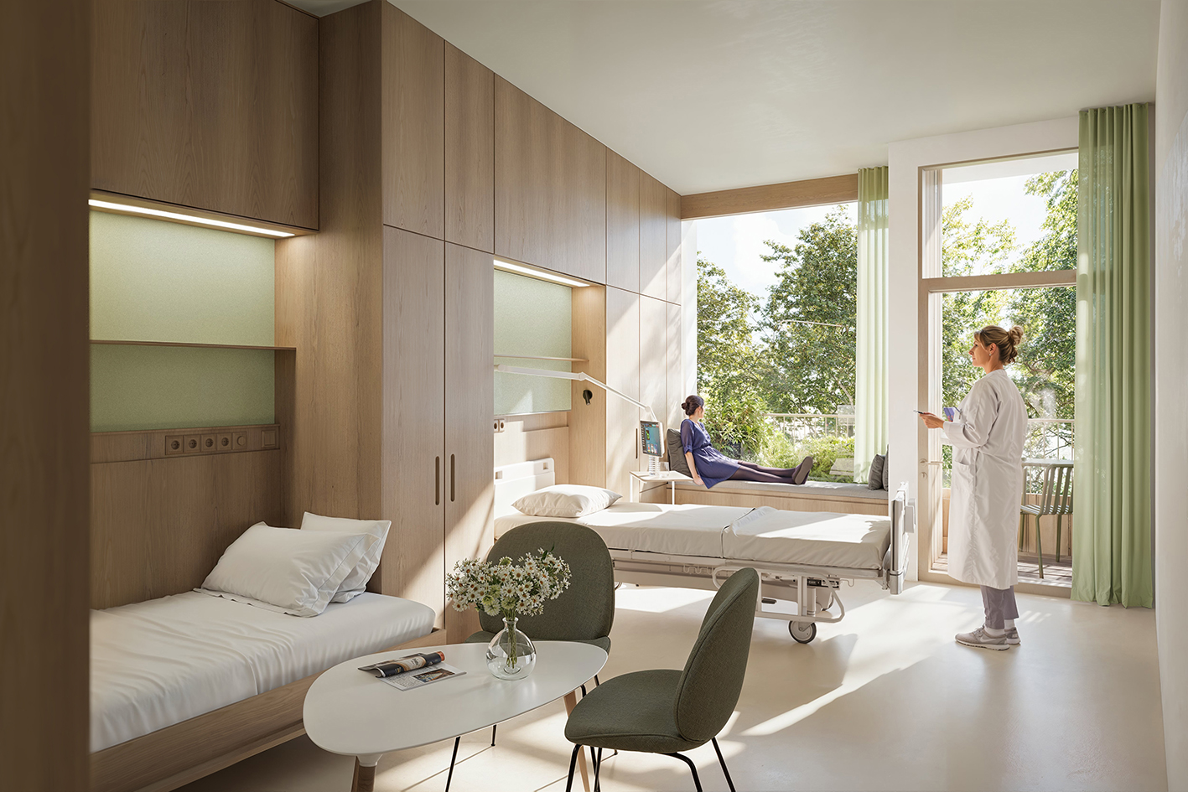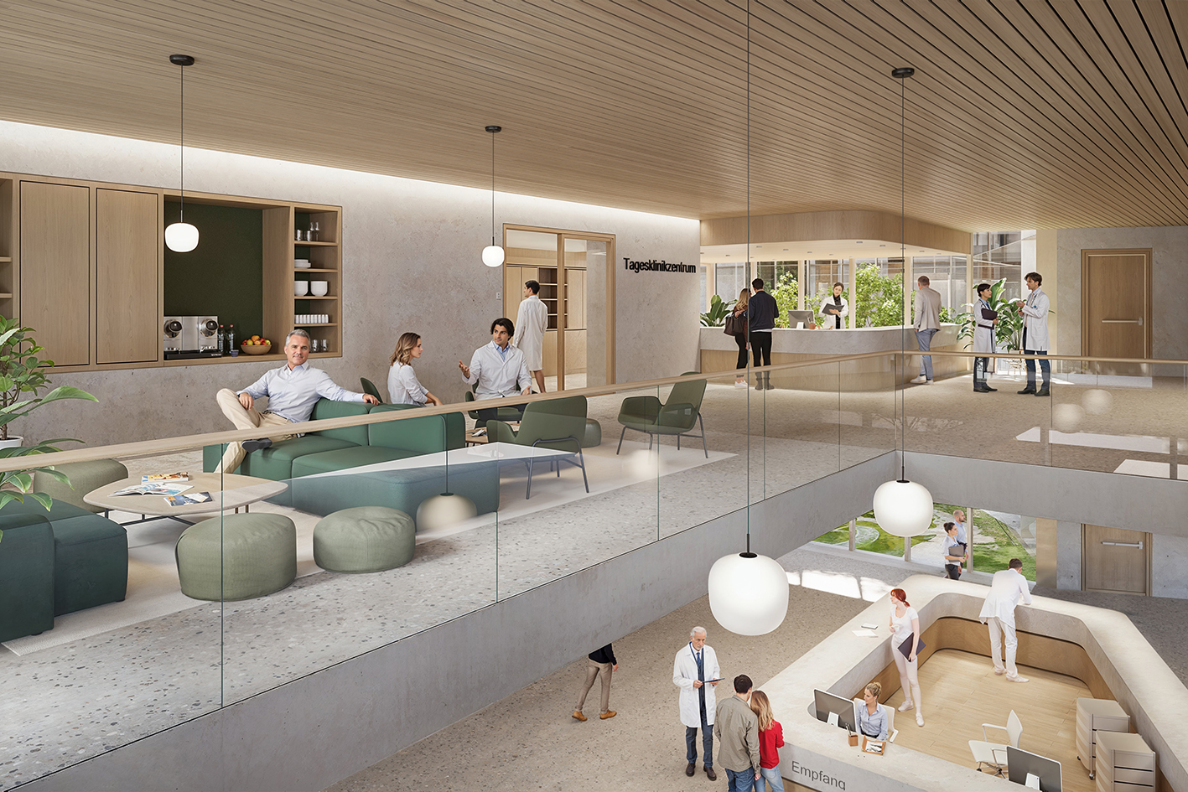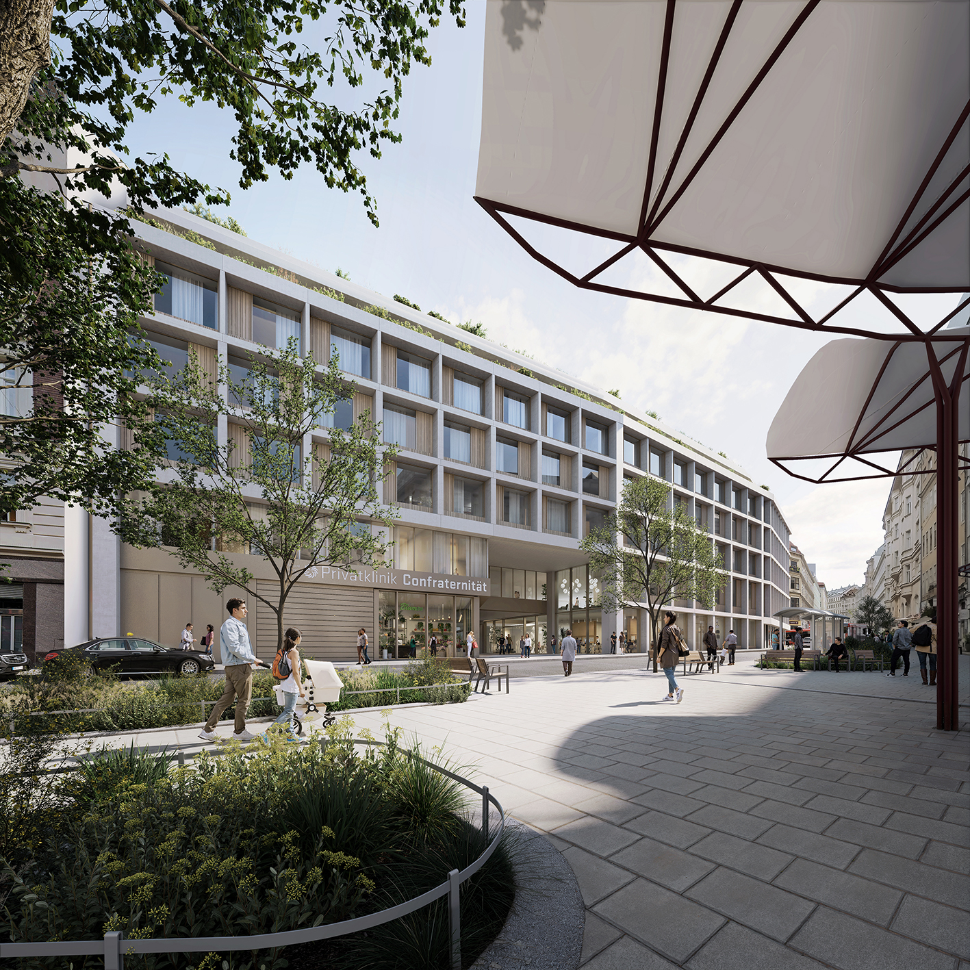
Competition – “Confraternität” Private Hospital
| Vienna, Austria |
| 3rd place |
| innovative architecture & maximum functionality |
| modern concepts of sustainability |
| in an urban environment |
Our award-winning entry for the invited competition combines innovative architecture and maximum functionality with modern sustainability concepts in an urban environment. The striking two-storey main entrance and the stylish wooden façade are just some of the highlights of this project.
The clinical function is optimally structured, from an inviting reception area on the ground floor to the specialised care units on the upper floors. These include the operating theatre, the day clinic and a maternity ward.
By using modern, sustainable materials and a modern wooden façade, we not only enable rapid construction, but also seamless integration into the dense urban environment.
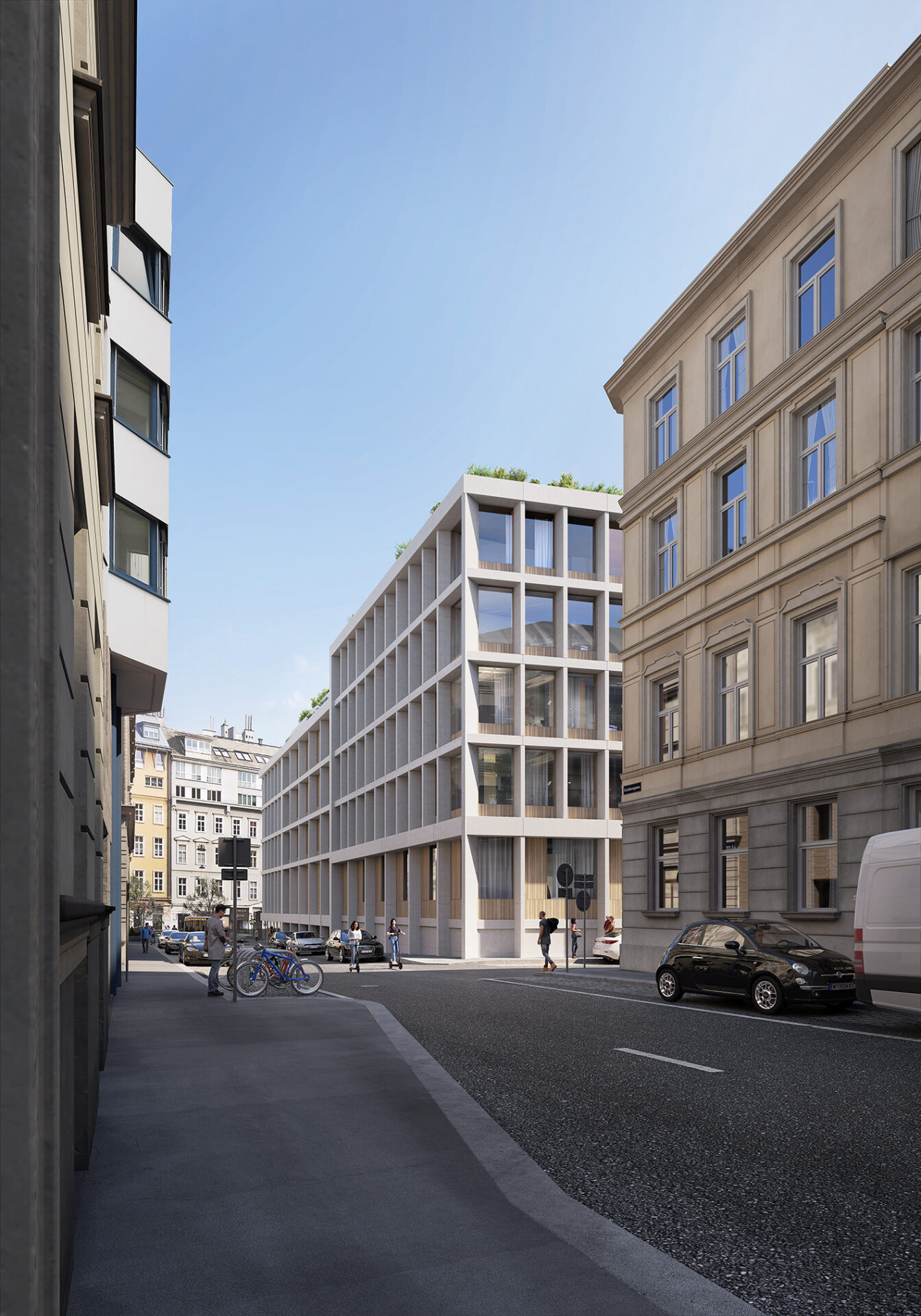
The building is characterised by advanced technologies, such as geothermal energy, photovoltaics and a highly efficient ventilation system, which minimise energy consumption. The green courtyards and roof gardens not only provide a retreat for healing and relaxation, but also actively contribute to energy efficiency.
The clinic is also future-proof and adaptable thanks to a flexible design and supporting structure. A well-thought-out design that enhances both patient well-being and the efficiency of clinic operations.
