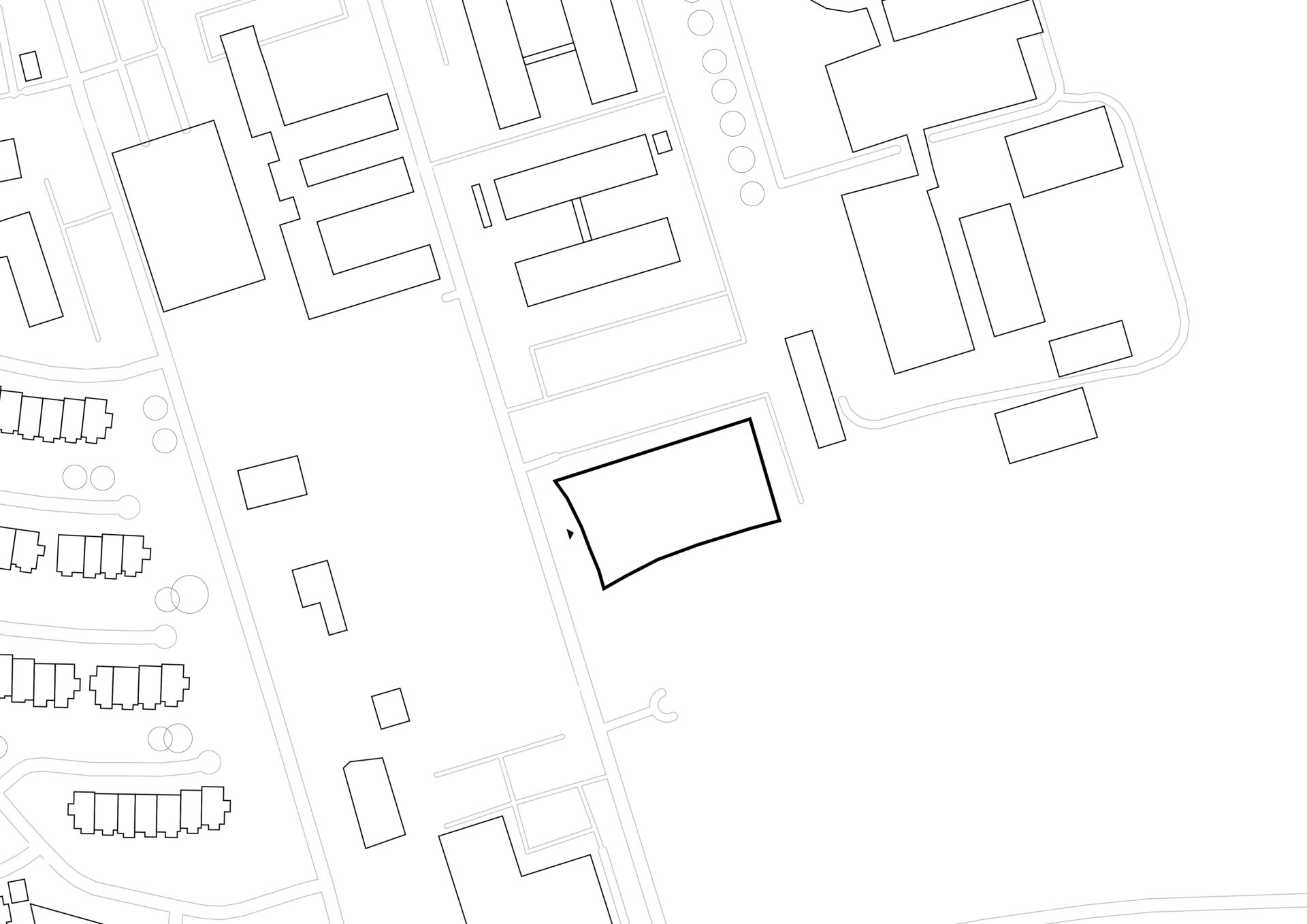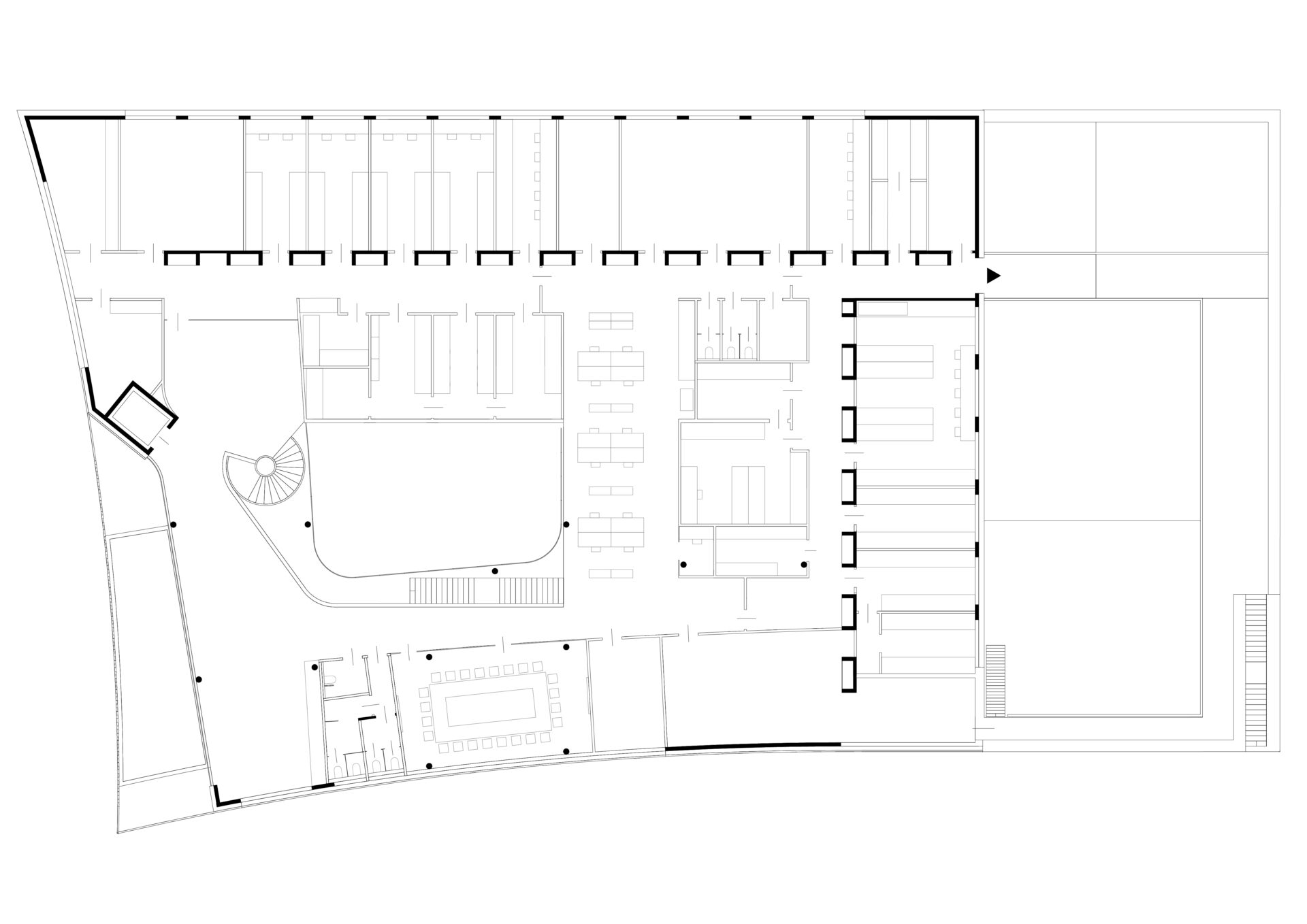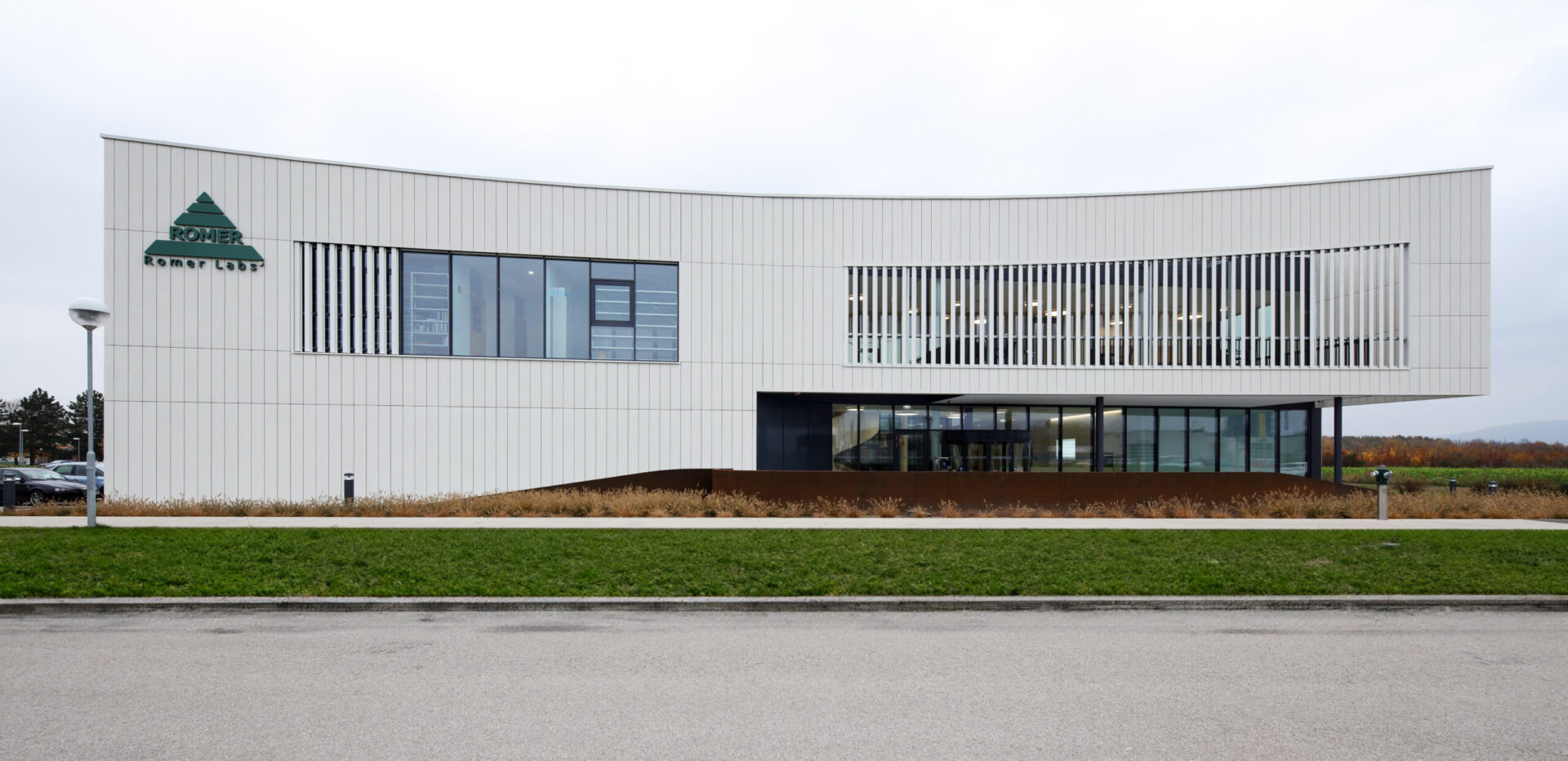
Erber Group ROMER Labs – Laboratory and Production Building in Tulln
| Tulln, Austria | |
| In cooperation with SWAP Architects | |
| Client: Erber AG | |
| Project duration: 04/2016-10/2018 | |
| GFA: 3,900 m² |
In June 2018, the new laboratory and production building for the Erber Group was successfully handed over in Tulln.
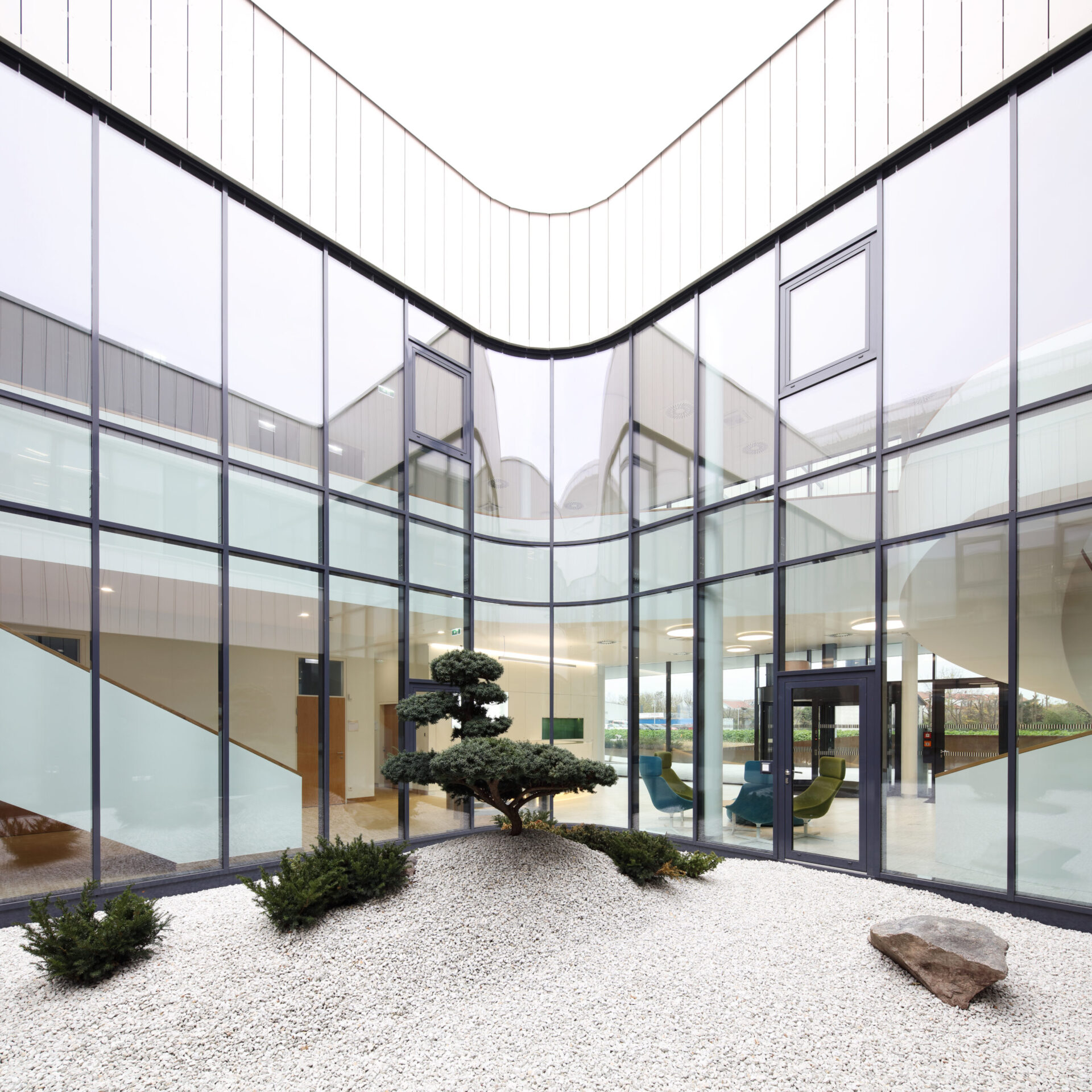
The two-story structure encloses a light-flooded atrium, which forms the center with its open view of the surrounding rooms. The long and bright laboratory halls also offer comfort for the users.
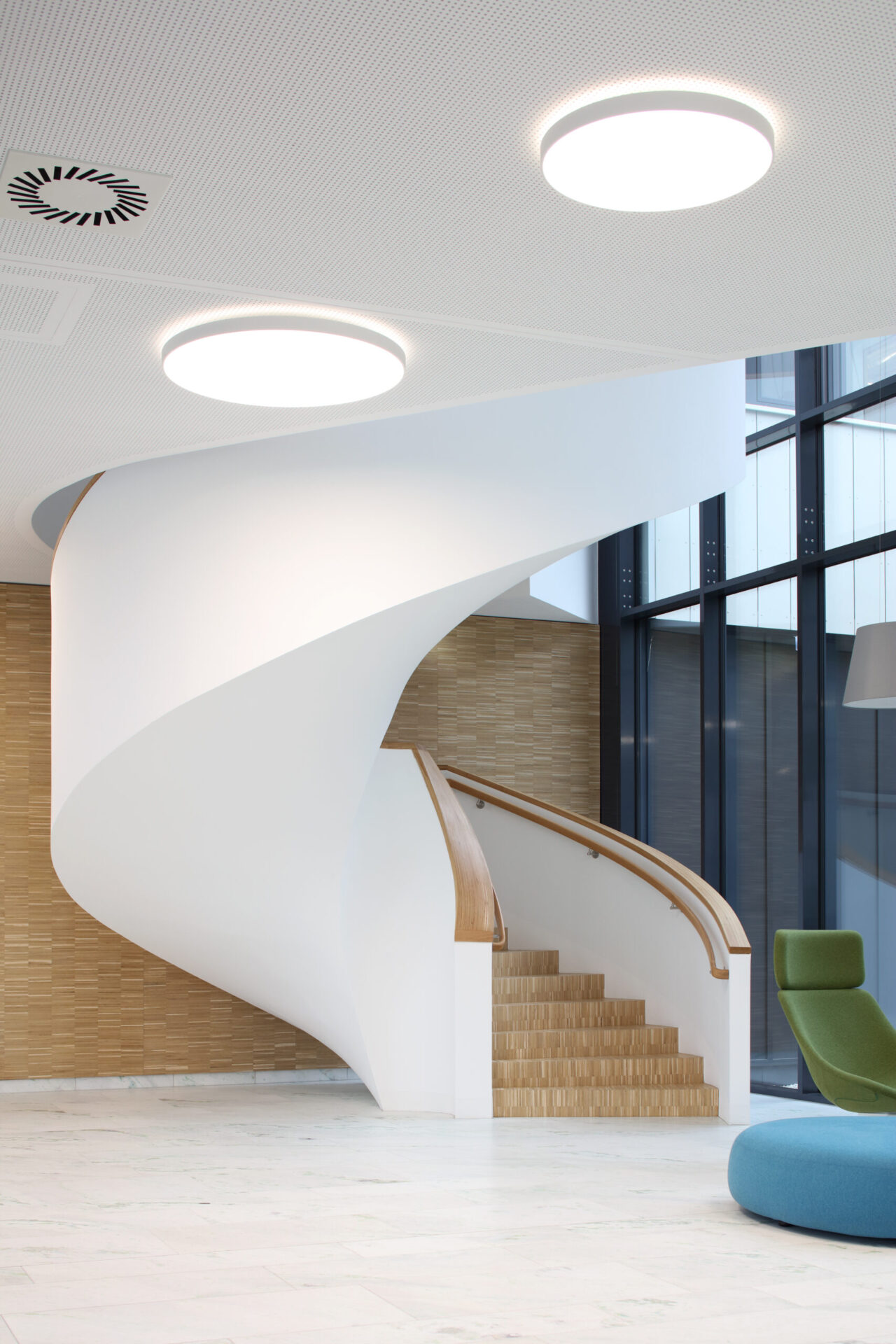
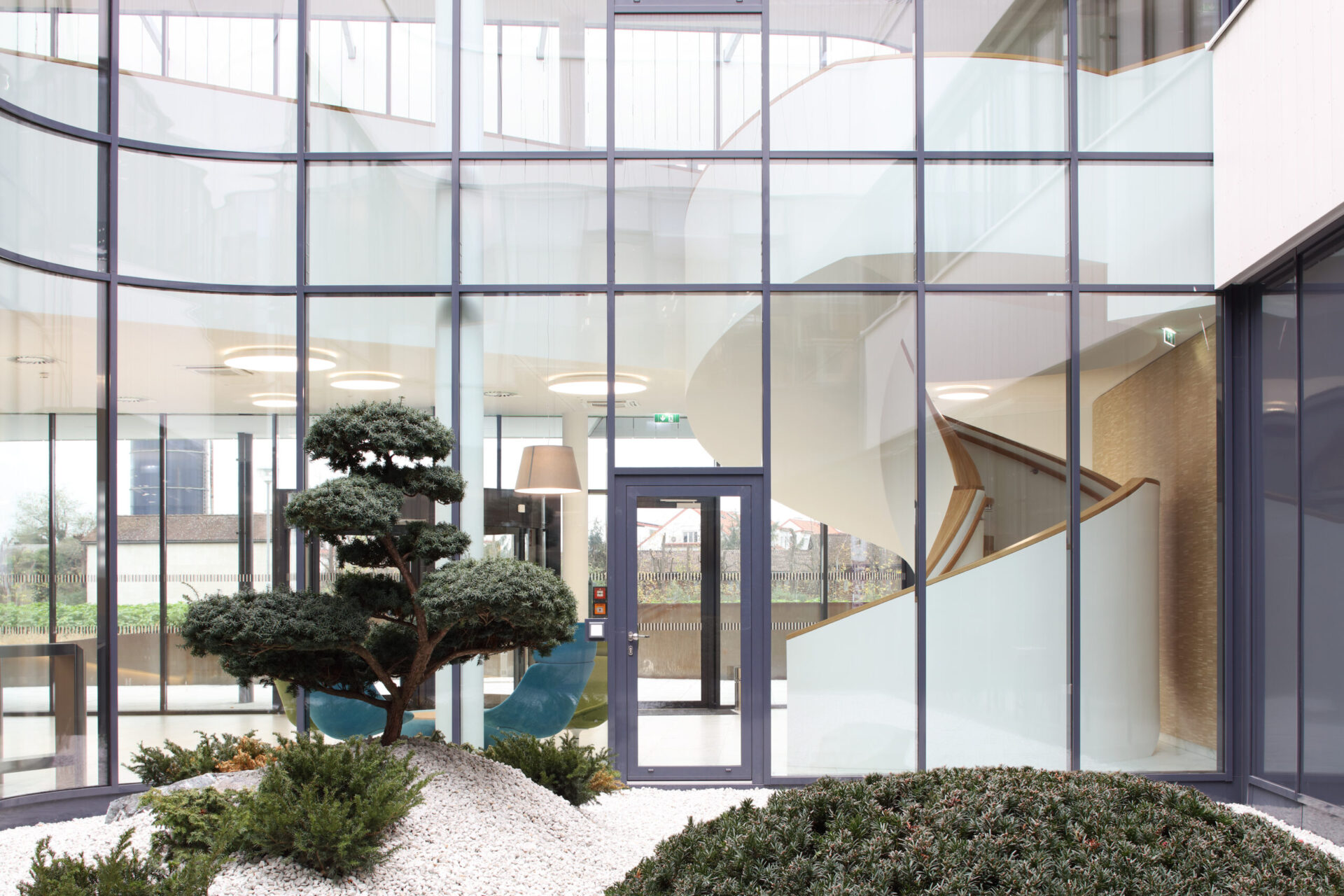
The unique geometry of the building creates individuality and also a high level of identification for customers and employees. The flowing interior spaces enclose a contemplative inner courtyard, which is available to the users as an outdoor recreation area.
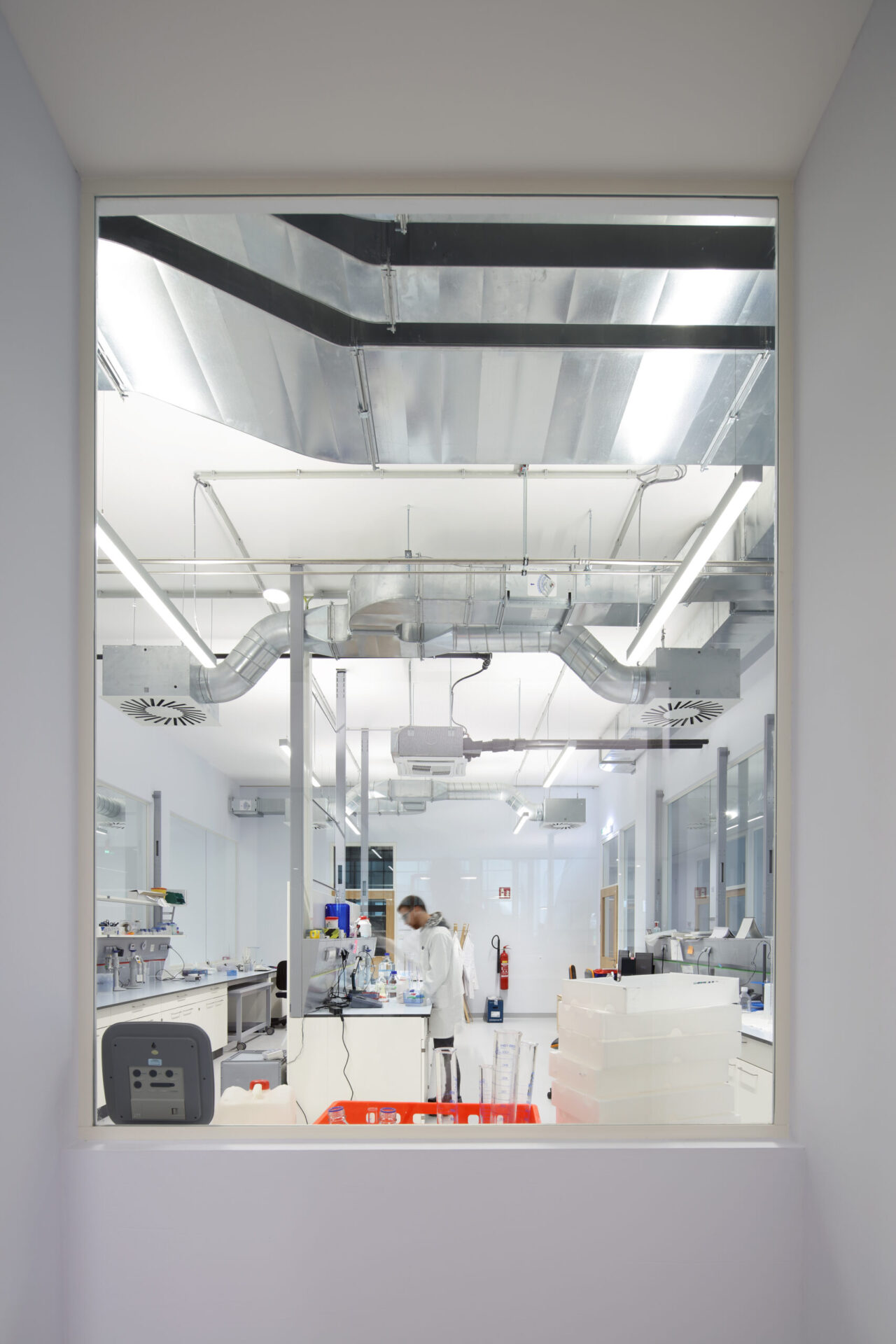
Diagrams
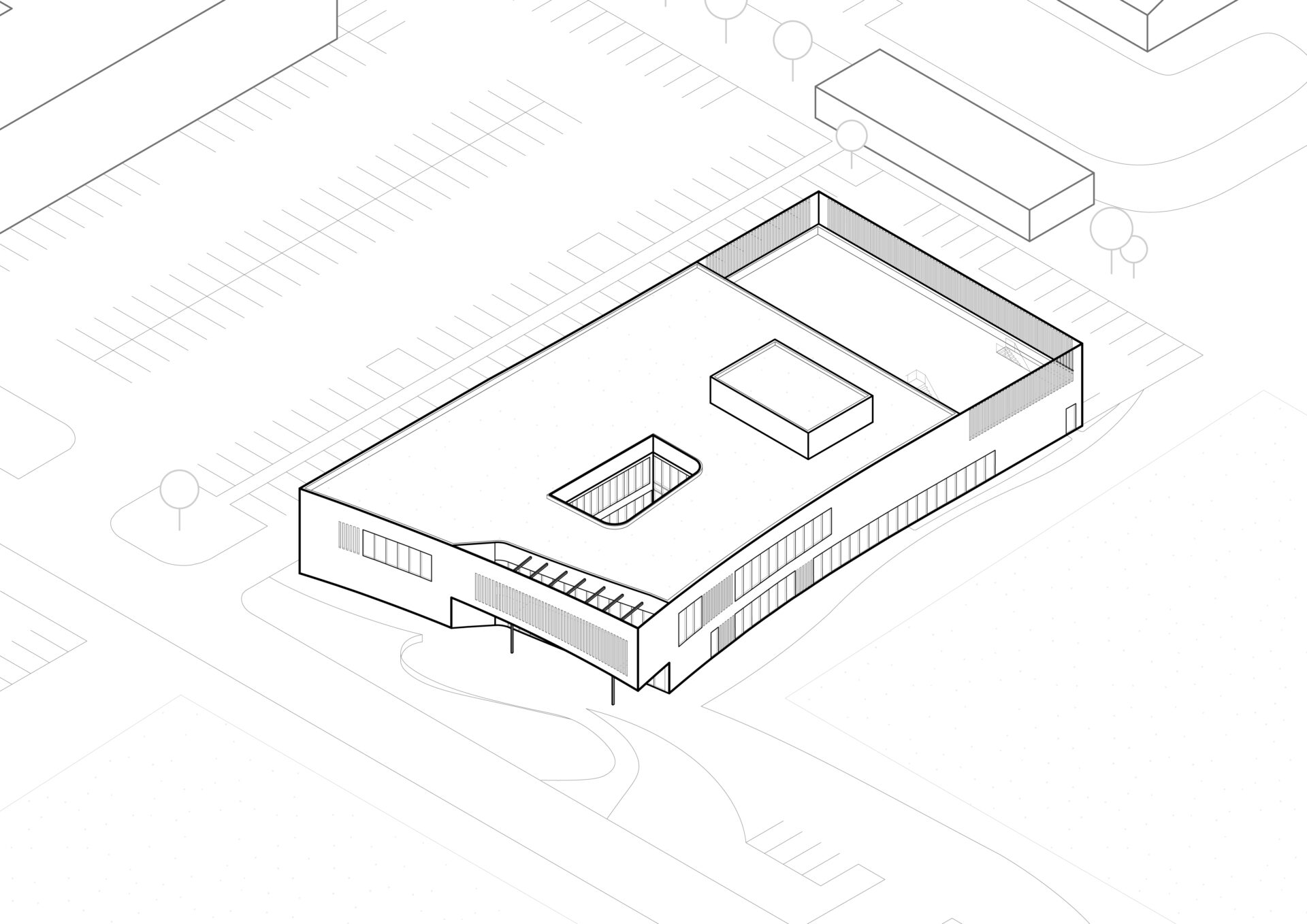
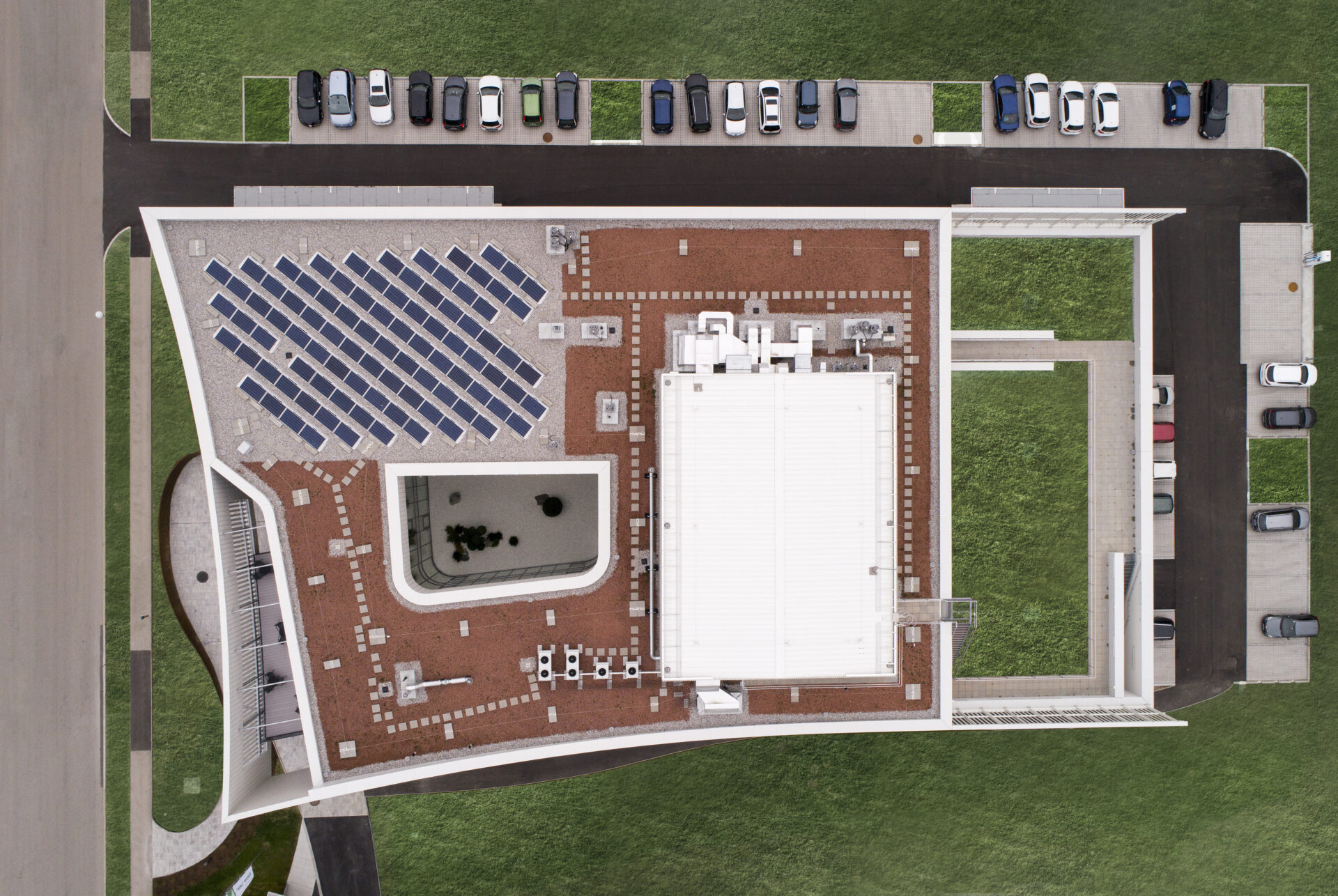
DELTA Scope
| General planning |
| Architecture |
| Tender & Award Management |
| Information Management |
