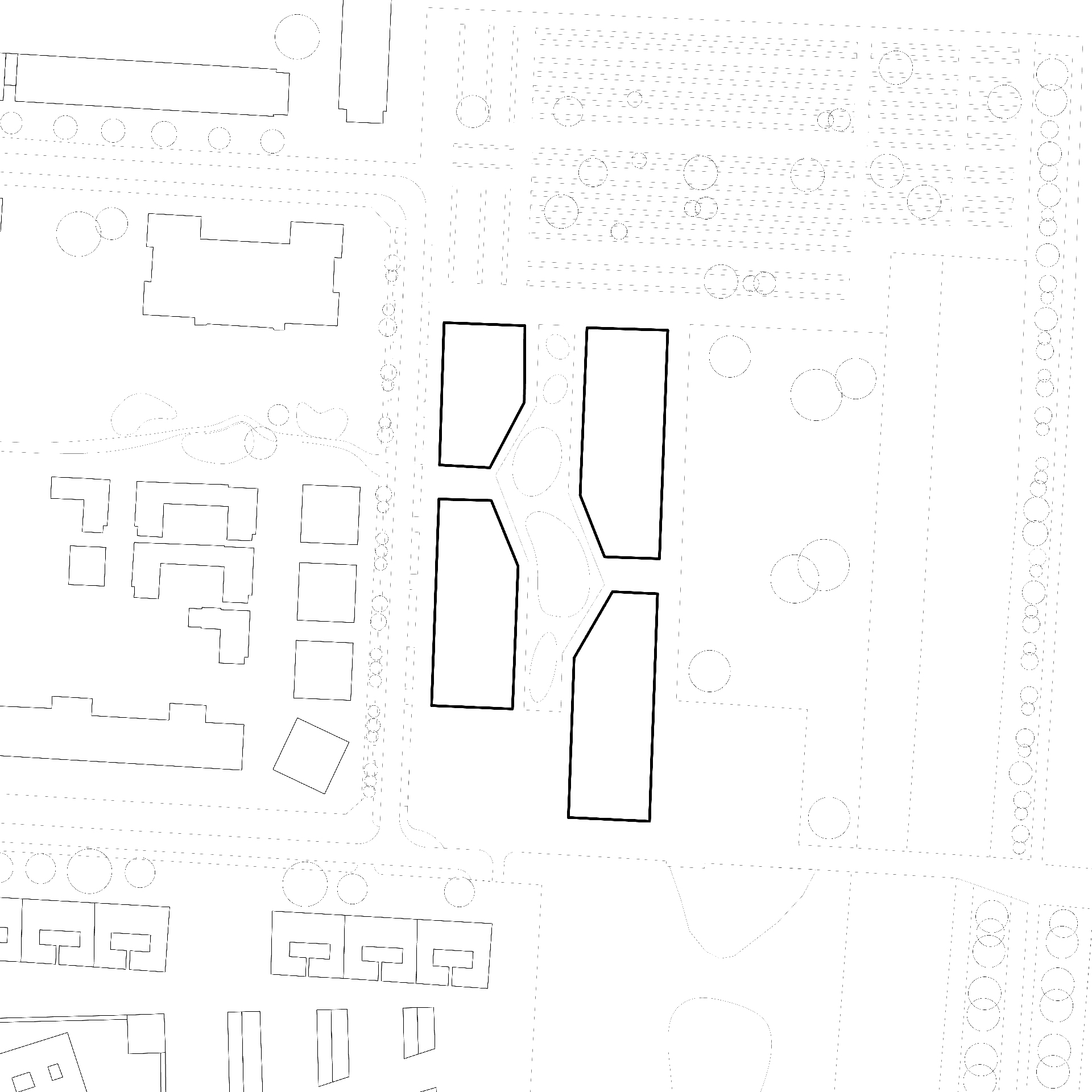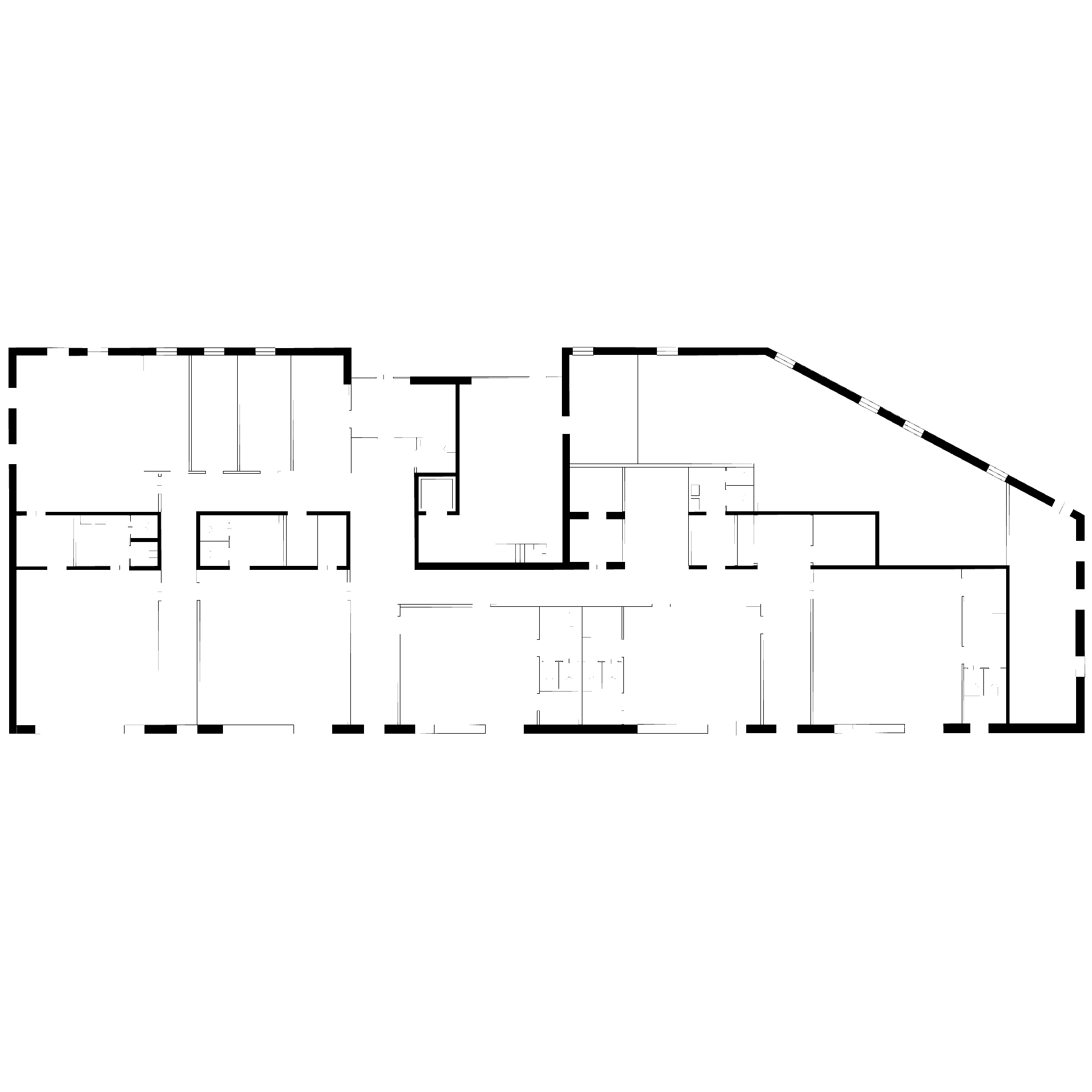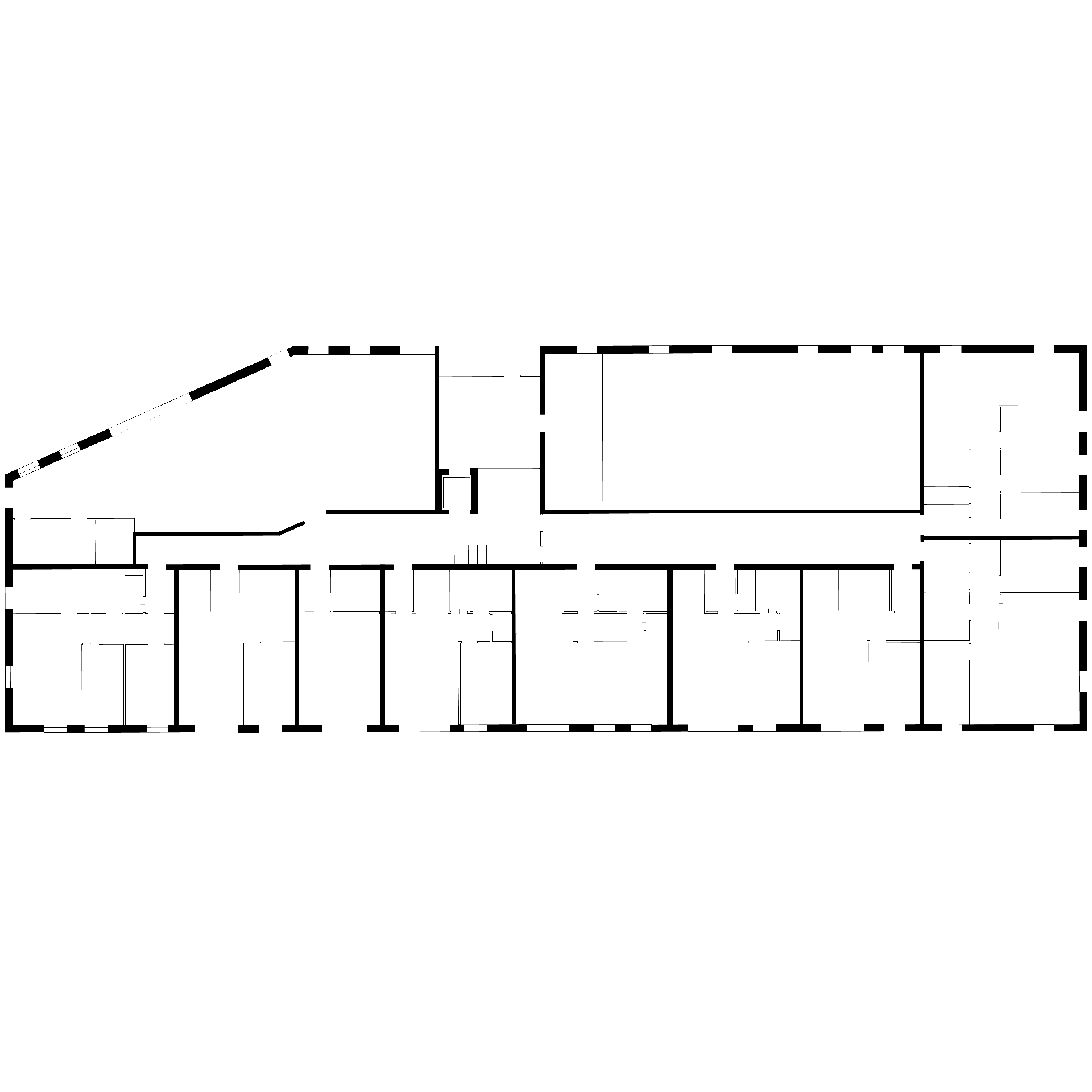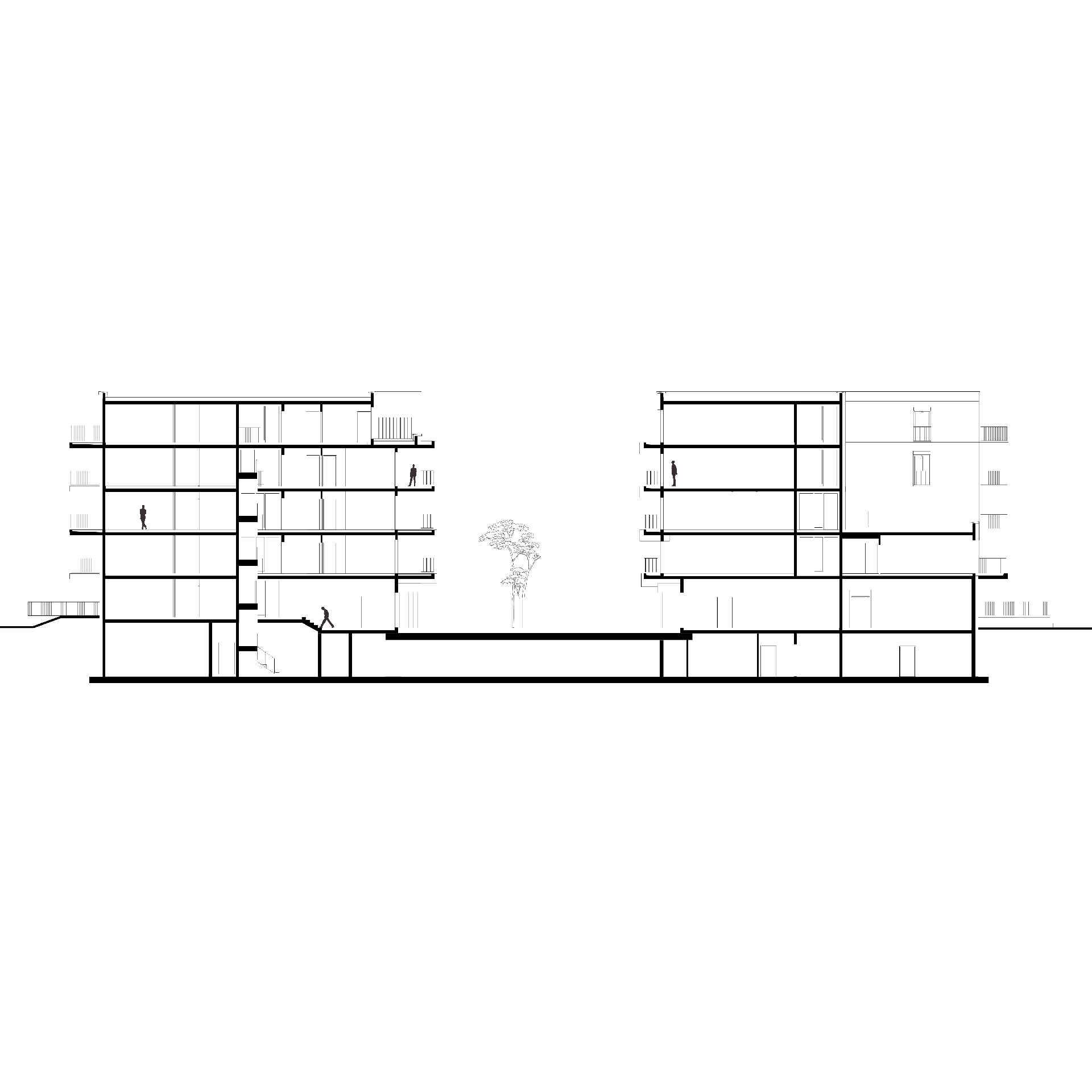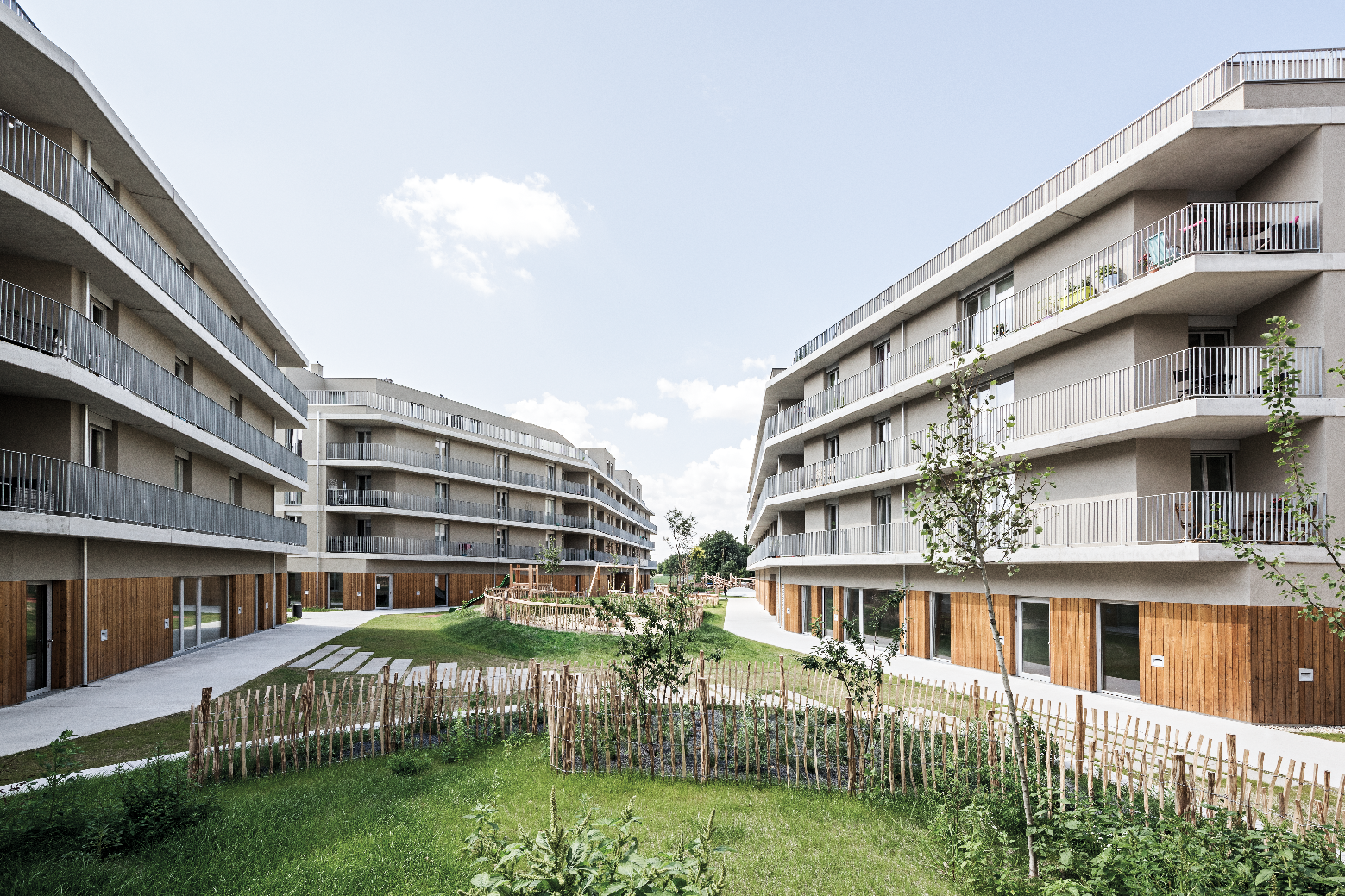
Residential quarter Traviatagasse Vienna 23 – A Village in the city
| Vienna, Austria | |
| In cooperation with AllesWirdGut | |
| Client: ÖVW – Österreichisches Volkswohnungswerk (Austrian People’s Housing Association) | |
| GFA: 26,346 m² | |
| 201 apartments | |
| 122 garage parking spaces |
A community of generations with a green center – the residential quarter in Vienna’s 23rd district draws its inspiration from the qualities of a small village, aka “Angerdorf”. The buildings are arranged to promote neighborly togetherness and connect generations. In cooperation with the Diakonie, attention was paid to a good mix of residents, and the architecture provides suitable spatial offerings: Kindergarten, youth club, jointly used creative spaces, workshops, event spaces and a library with an exchange shelf – all these offers support the togetherness of a downtown neighborhood. The green center also creates a quality of life and a residential atmosphere that brings the positive aspects of rural life into the city.
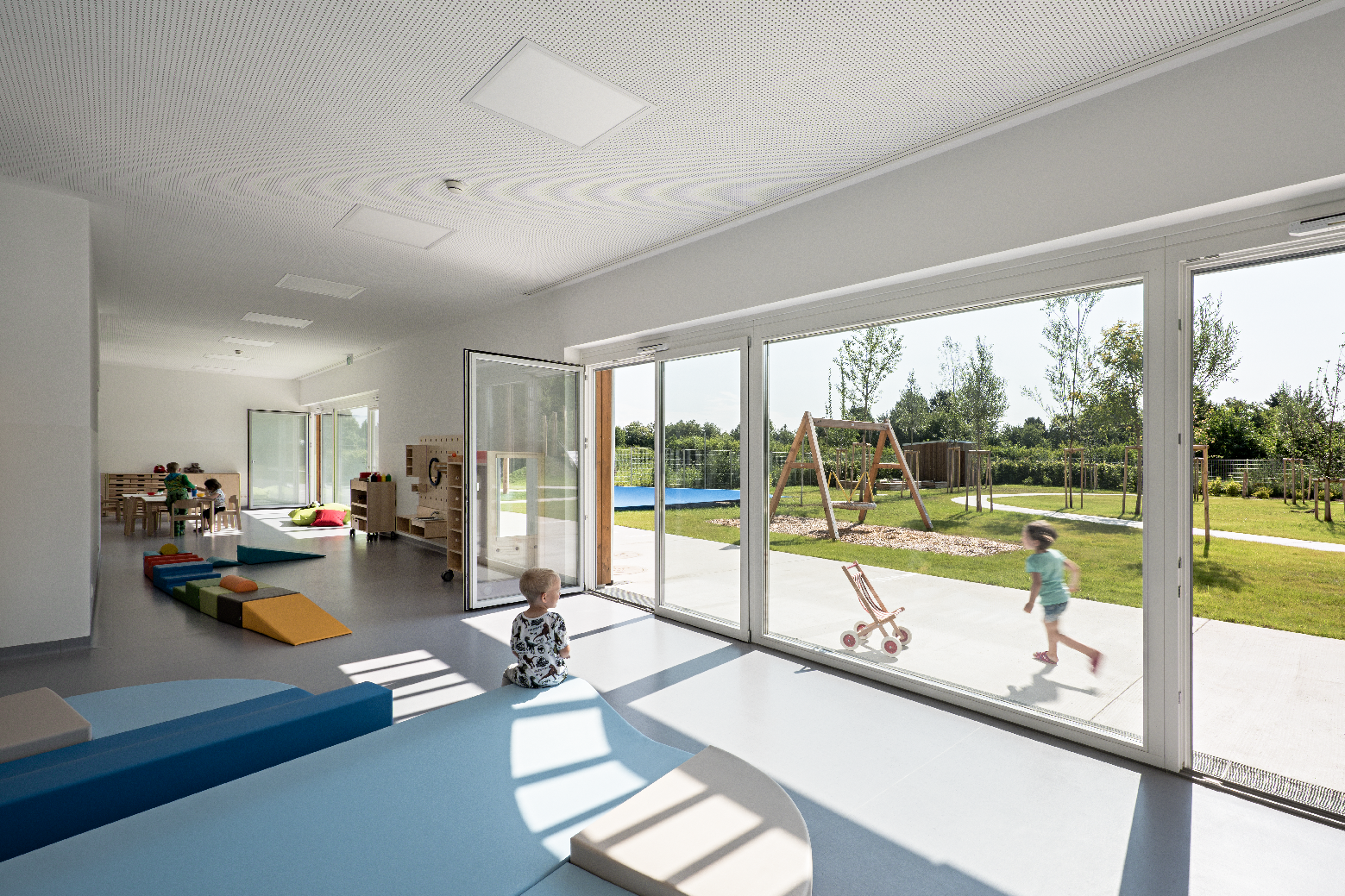
The intermixing of different elements requires flexibility, which is why attention was paid to walls that are as column-free as possible, facilitating the adjustment of apartment sizes. In addition to balconies and loggias, each of the four houses has a community terrace with roof garden. Young refugees will also find a new home and new friends in the approximately 200 apartments. Even in the routing, care was taken to create a relationship between the residential units, the common areas and the neighborhood – just as one knows and appreciates from a well-functioning village structure.
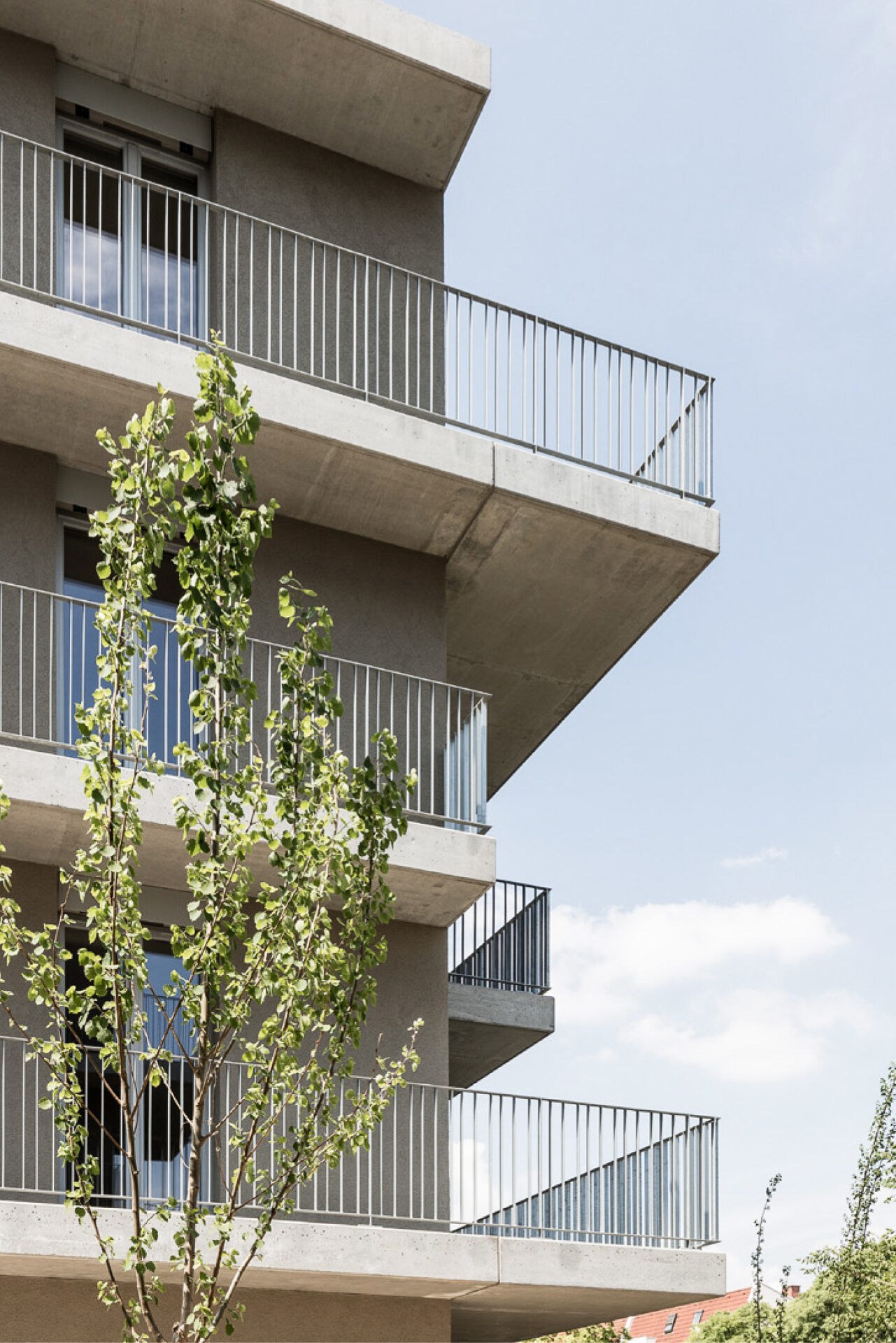
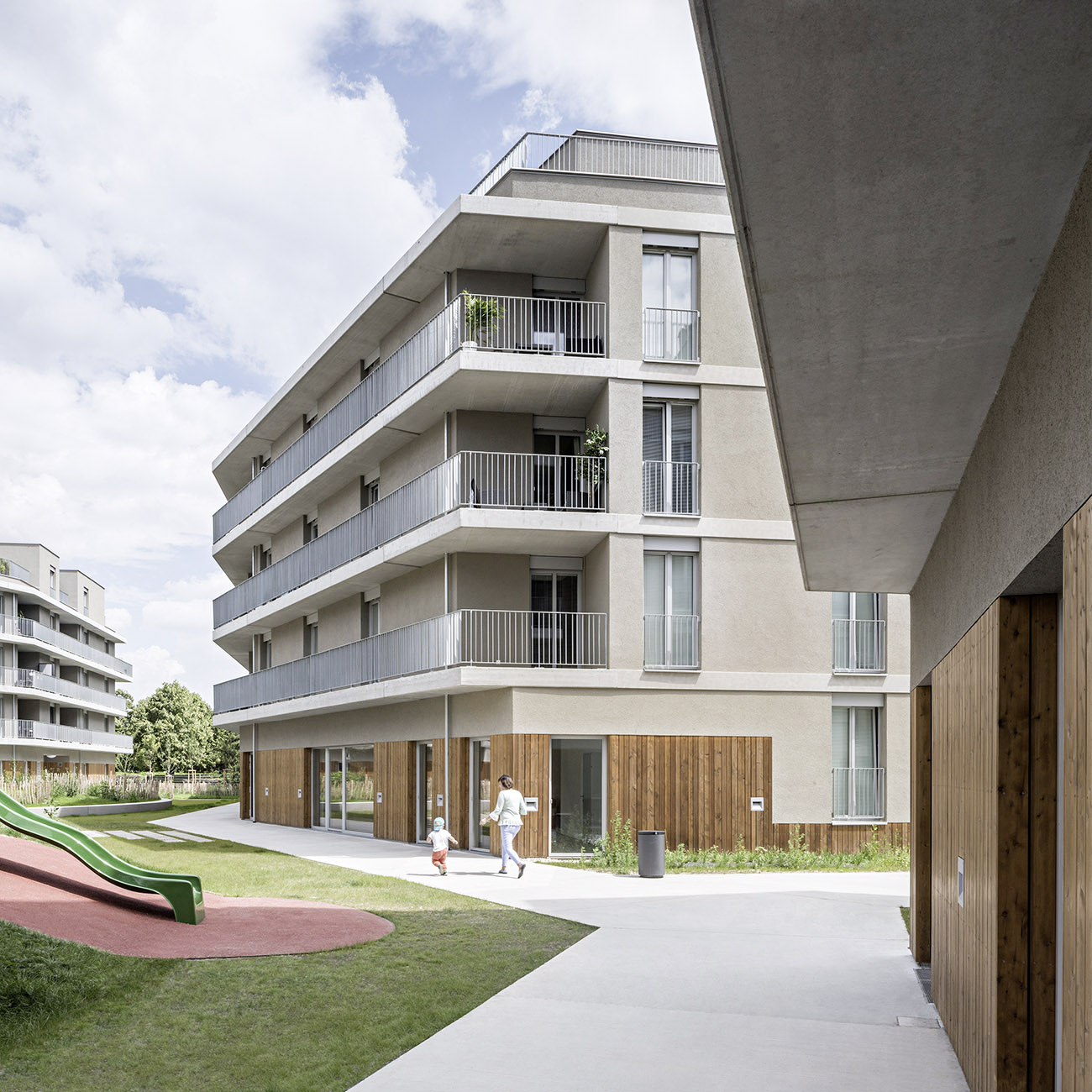
Diagrams
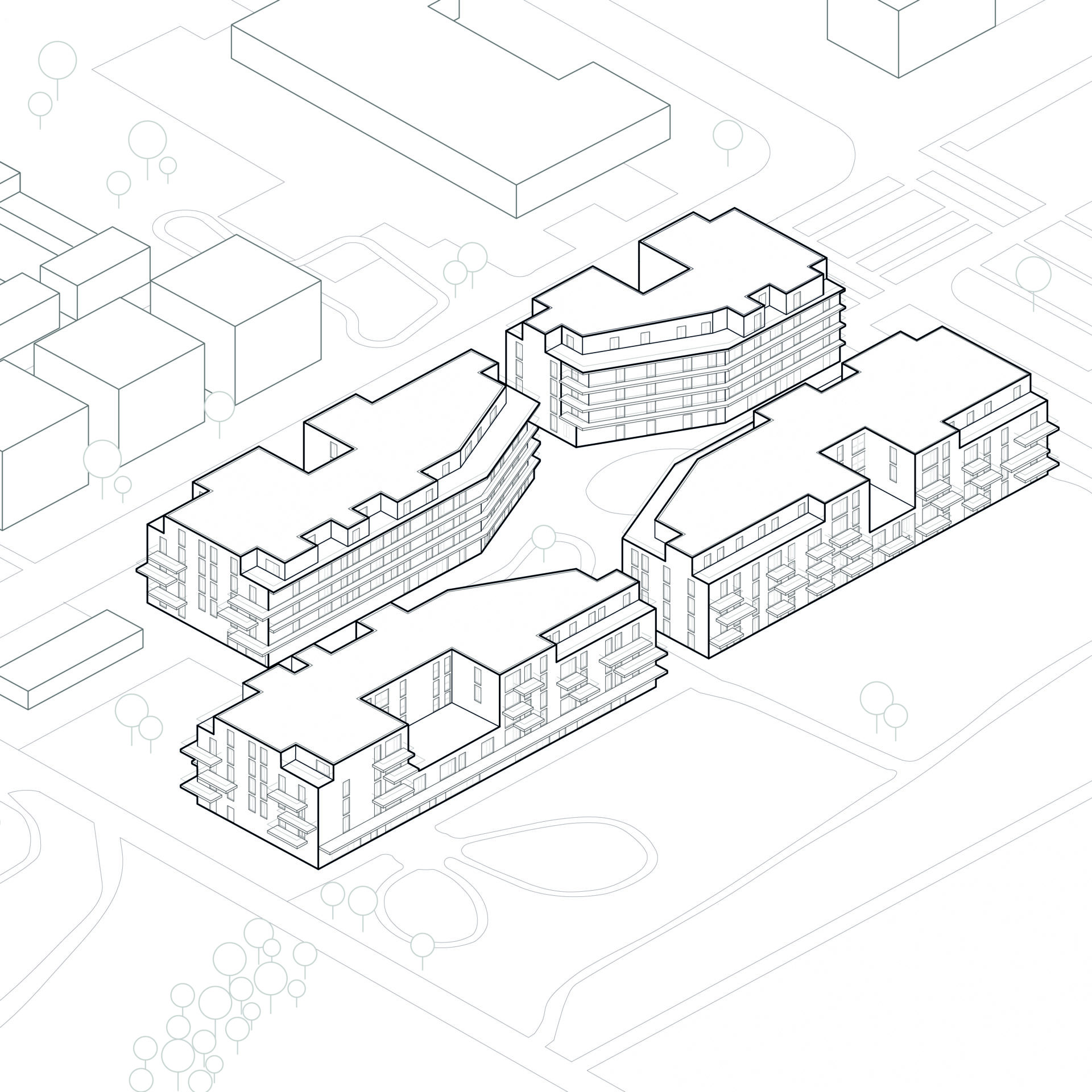
DELTA Scope
| General planning |
| Project management |
| Column-free wall areas for flexibility of apartment sizes |
Special Features
| 67 SMART apartments |
| Live-in support by Diakonie implementing of the concept for intergenerational living |
| Extensive offer for community activities |
| One shared apartment for young refugees |
| Column-free wall areas for flexibility of apartment sizes |
